Manuelle Gautrand
 FTP
FTP
UNIVERSITY
LIEUSAINT
(FRANCE)
Built 1997 - 1999
This building is a very minimalist and very simple project for University. It includes classroom and an amphitheater and a library for students. The building had to be very flexible, to be prepared in case of changes.
So the project is divided in two parts: On one side is a concrete block, with all the classrooms, and on the other a toughened glass (it’s name is reglit) cube for the amphitheater and the library. The toughened glass is used either alone, as a double glazing, or as a single glazing facing to the concrete structure or the insulation, to produce a seeminghty lightweight, unified, textured and nuanced elevation.
The real transparency of the spandrels and of the double glazing (Reglit) is coupled with the illusory transparency of the single glazing over the concrete or riveted insulation. This insulation is a silver-plated insulation, which is shining a lot behind the toughened glass.
The inside is all in white, except the title of the classrooms, with their numbers and codes, and except in the main-hall a lot of colored bubbles painted on the stain wall. So the inside have a lot of brightness and legibility.The classrooms on the north-side have very large windows which are opened on a beautiful and old line of trees.
Le projet d’Institut Universitaire Professionnalisant (IUP) vient trouver son implantation sur un site universitaire relativement récent, encore assez peu densifié. Le projet distingue deux types de fonctions dans deux volumétries séparées, raccordées l’une à l’autre par des passerelles vitrées.
La première volumétrie longe la route principale sous la forme d’un bâtiment simple et rigoureux, qui renferme toutes les salles de classe sur trois niveaux. Au centre, un grand atrium constitue le point de départ de toutes les circulations horizontales et verticales, et le lieu de d’accueil, d’orientation et de détente des étudiants et des professeurs. Le second volume bâti comporte l’amphithéâtre à rez de chaussée et la bibliothèque au premier étage.
La façade nord est très largement vitrée sur l’avenue, et en particulier sur un magnifique alignement de tilleuls centenaires qui la longe. Elle est constituée de trois formes différentes de vitrages : des baies en vitrage clair pour les fenêtres, et des bardages en verre armé translucide pour le reste (type Reglit), tantôt assemblés en simple peau devant des parois pleines, tantôt en triple peau devant les salles d’enseignement. Au final c’est une véritable mosaïque de verres qui s’installe le long des classes, dans un camaïeu de tons verts qui sert de toile de fond aux reflets des tilleuls de l’avenue tout en laissant se dévoiler les activités intérieures.
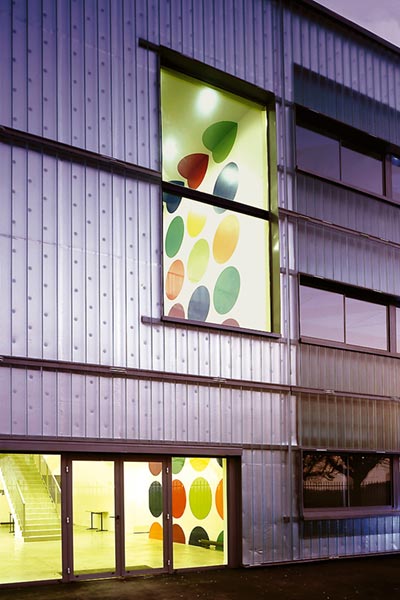
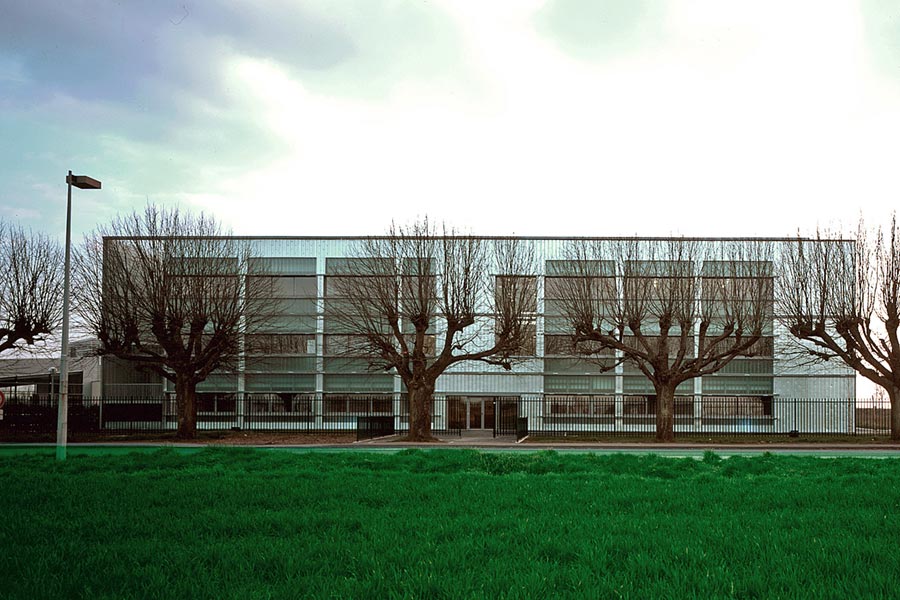
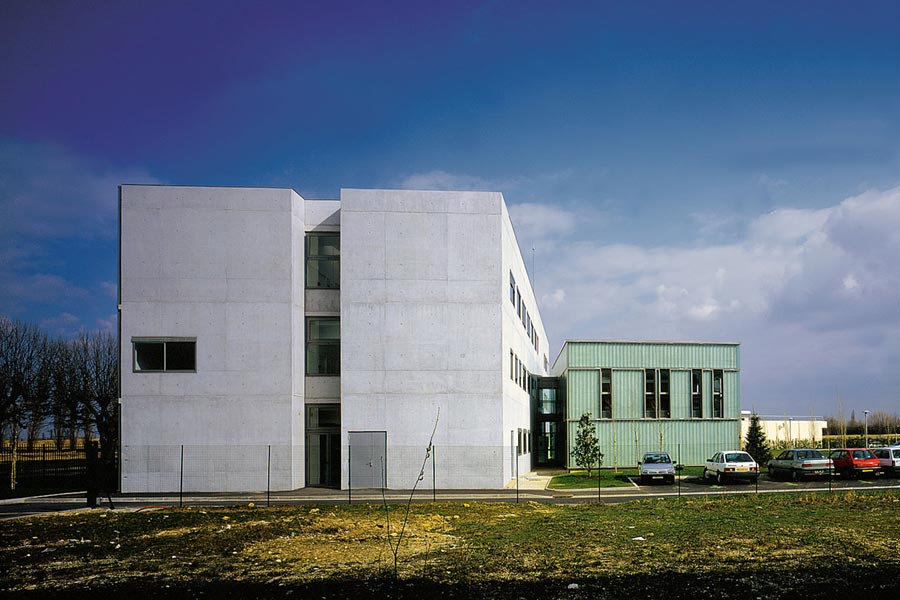
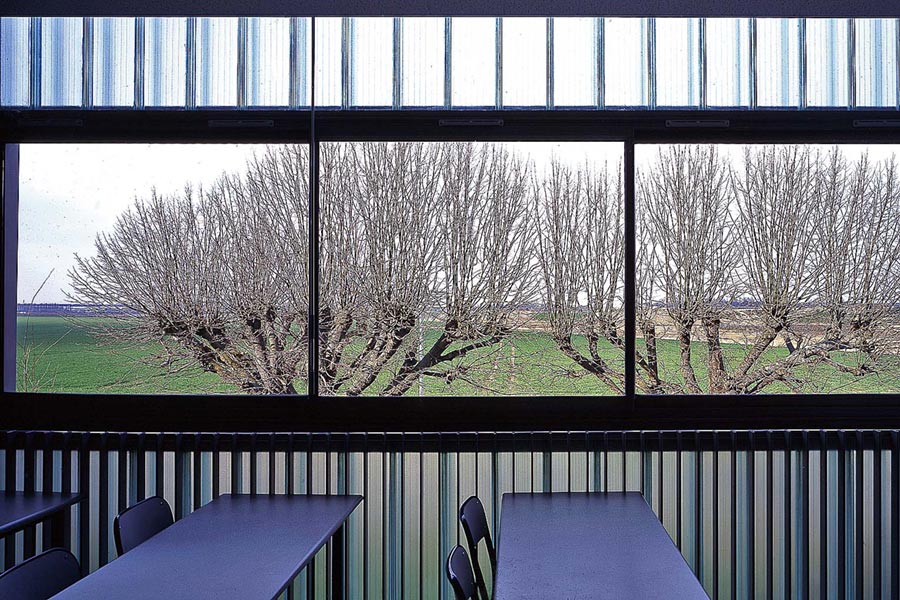
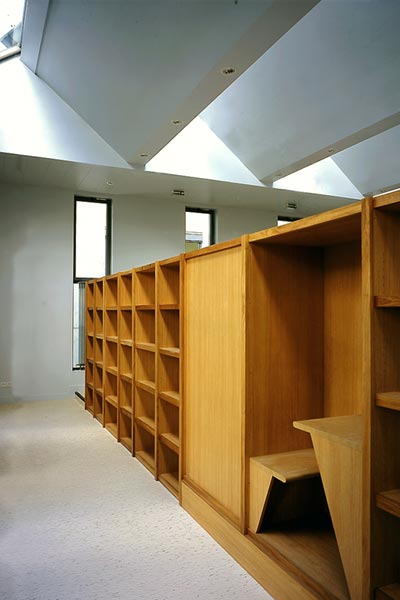
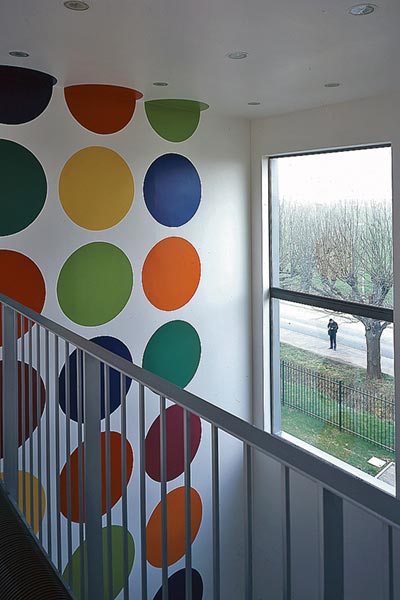
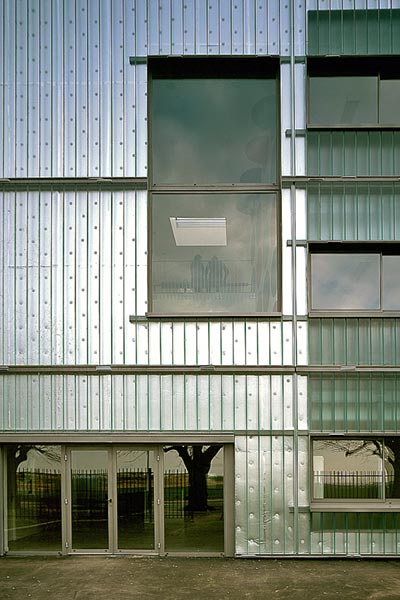
VIEW BY:
imageslist















