Manuelle Gautrand
 FTP
FTP
CITE DES AFFAIRES
SAINT-ETIENNE
(FRANCE)
Built 2005 - 2011
Photography by Vincent Fillon (c) and Philippe Ruault (c)
Our proposal for this business center, which groups various public services, reflects the changes that have taken place in Saint-Etienne, once one of the big manufacturing towns of the French heartland. The site is near the main train station, in an area slated for redevelopment that will bring increased density in land use.
To prepare the way for things to come, we had the idea of creating a continuous set of volumes developing one after the other: set on the ground here, rising up there, animating the site in large portals and overhangs. Continuity in the volume pattern enables excellent flexibility: depending on their needs, users will have the possibility of extending or reducing the floor-space they occupy.
The ‘Aztec serpent’ look of the set expresses vertical and horizontal movement: top to bottom and vice versa, touching the ground and opening large access and exit ways. The three gigantic entrance portals are set in a staggered layout, opening sight-lines and pedestrian passages on all sides.
The volumes are glazed on three of their faces, while the fourth is yellow. This color code serves a definite purpose: the yellow face brings light into the core of the block and underscores the overall folding pattern.
Photos par Vincent Fillon (c) et Philippe Ruault (c)
Le programme est un immeuble de bureaux destinés à être occupé par plusieurs collectivités locales et sièges sociaux d’entreprises, se partageant ce même ensemble bâti. Le terrain alloué à l’opération se trouve près de la Gare de Saint-Etienne, dans un quartier destiné à une mutation et une densification active.
Pour traiter ce devenir, l’idée a été de créer une volumétrie continue, mais sinueuse, qui tantôt prend appui sur le sol, tantôt s’en détache pour former de grandes portes et de grands porte-à-faux au-dessus du site.
La continuité de cette volumétrie permet d’assurer une excellente flexibilité : A tout moment les usagers peuvent s’organiser entre eux pour diminuer ou augmenter leur surface au profit ou au détriment de l’autre.
Ce projet « serpent aztèque » exprime ce mouvement haut et bas qu’il prend, lorsqu’il se pose au sol ou se relève en grandes portes ouvertes sur le dehors. Trois portes géantes existent, disposées en quinconces, permettant des échappées visuelles et piétonnes de toute part.
La section de cette volumétrie est vitrée pour trois des faces, jaune pour la quatrième : comme un marquage de lumière, la face jaune vient éclairer l’intérieur de l’îlot et accentuer la lisibilité générale du pliage.
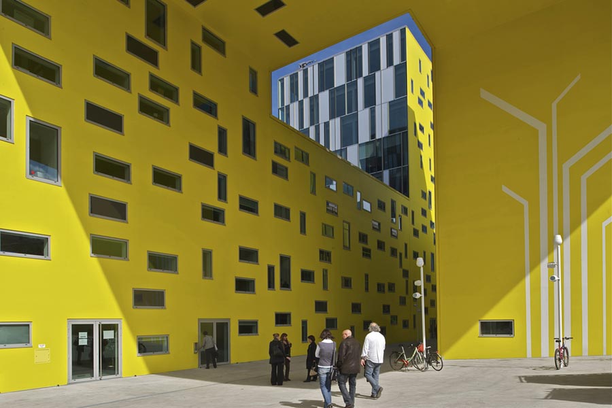
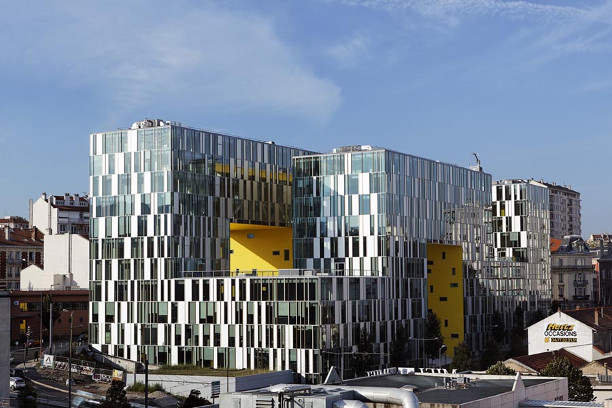
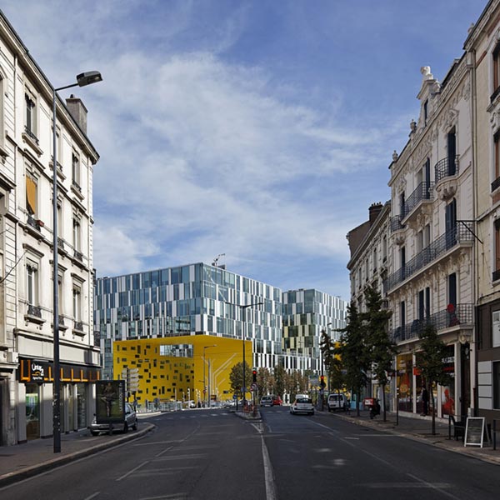
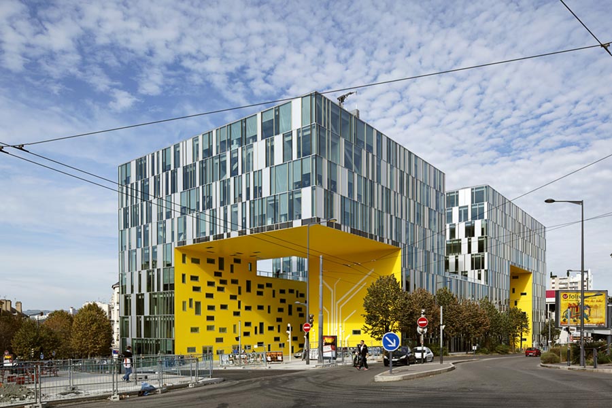
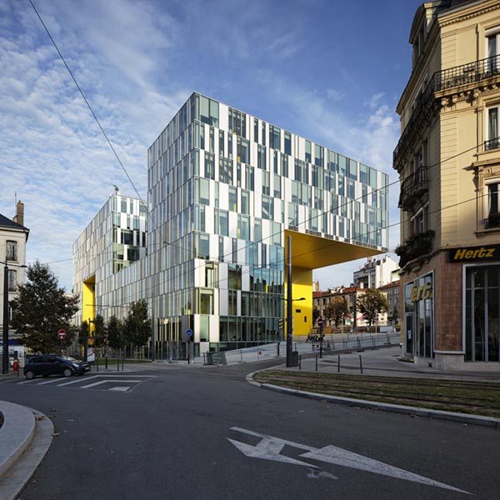
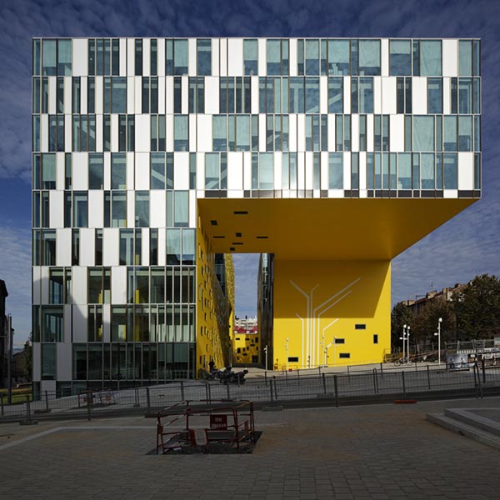
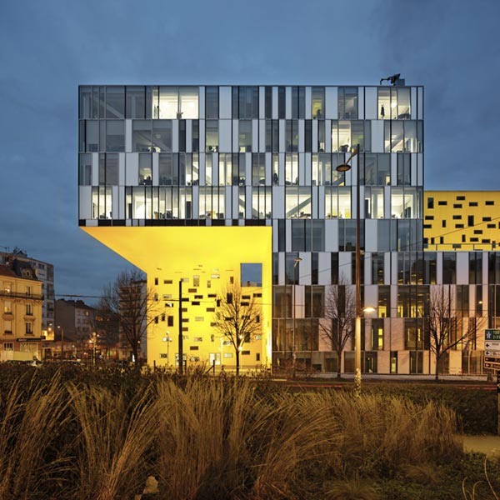
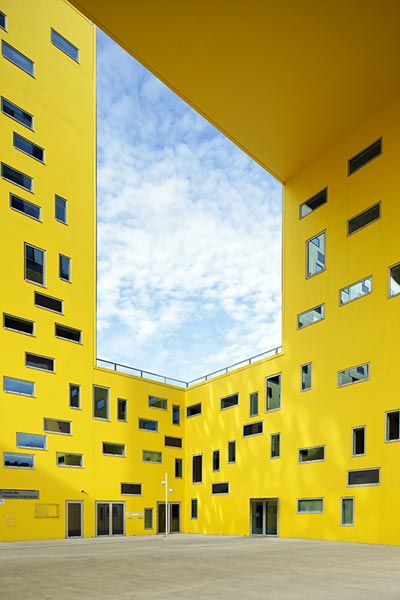
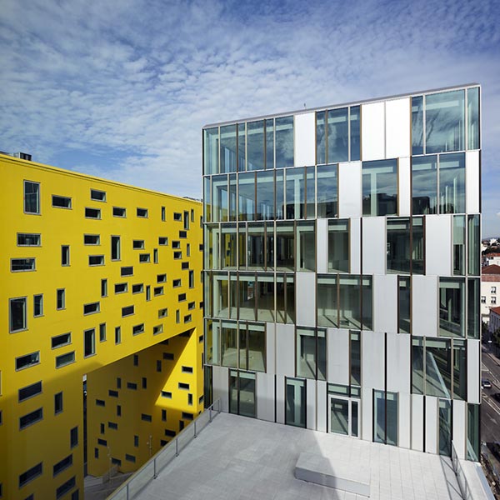
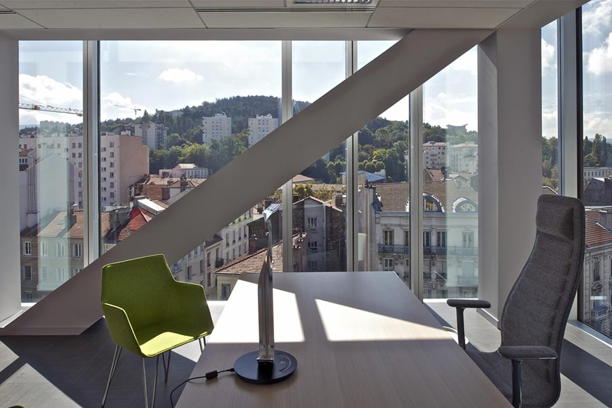
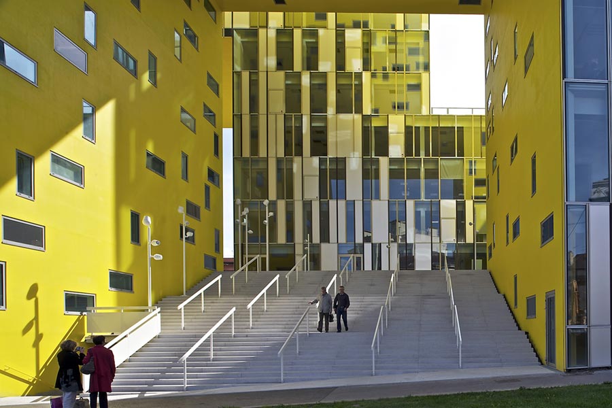
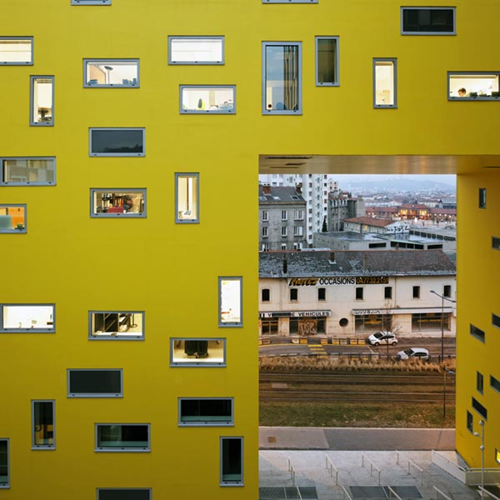
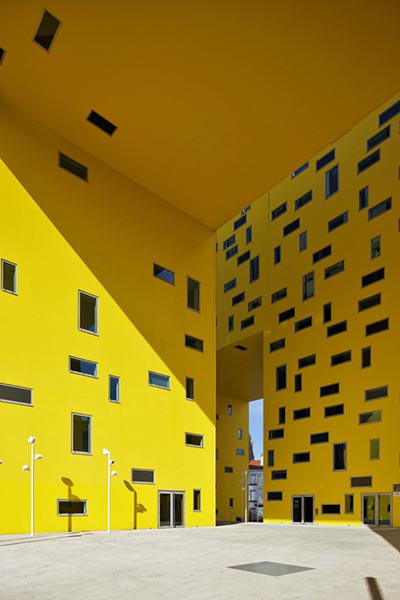
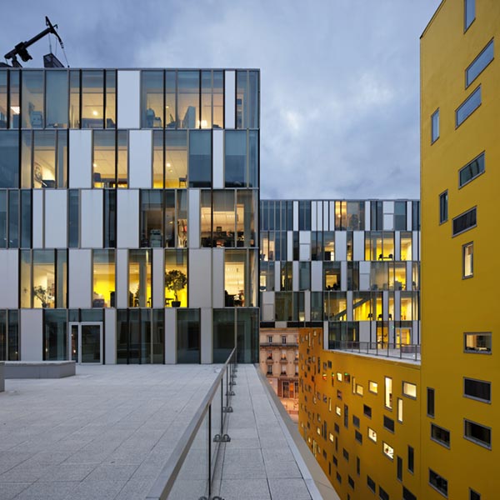
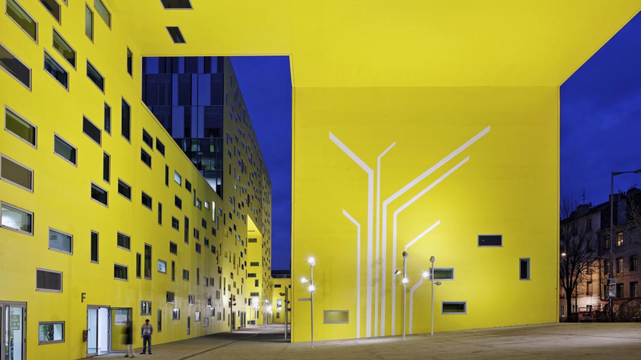
VIEW BY:
imageslist















