Manuelle Gautrand
 FTP
FTP
AVA TOWER
PARIS
(FRANCE)
Not built 2011
The site for this proposal lies alongside an elevated circular bypass at La Défense. Anticipating the conversion of this expressway to urban boulevard status, instead of doing just another office tower the design team sought to install a new part of the city, with strong links to its surroundings.
A ‘club building’ groups all the shared programmes – shops, restaurant, cafeteria, and auditorium – and is designed as an attractive exchange point, open to the public and offering neighbourhood services. It forms two angular crests, one on either side of the bypass. The first adopts a bold cantilever, and contains shops that give on to a forecourt. The second contains the cafeteria and fronts a small square that serves as a set-down point for VIP vehicles exiting the bypass.
The prime concern was to imagine a unitary, fluid set. The club building opens to the city by means of a marquee of monumental dimensions, the dynamic lines of which emerge from under the bypass. Calm at their outset, these lines inflect to emphasize the presence of the crests, and then come together in a lozenge-pattern weave that moves up the tower.
The woven mesh is superposed on a glazed façade to form an ‘environmental’ second skin, which absorbs solar energy and regulates heat and light by a combination of sun-breakers and ‘light shelves’.
Le site s’allonge le long du boulevard circulaire de La Défense. Anticipant la conversion de cette voie rapide en boulevard « urbain », l’architecte a souhaité que le projet ne se limite pas à une tour de bureaux, mais constitue un véritable morceau de ville, fortement liaisonné à son entourage.
Un « bâtiment club » regroupant les programmes communs (commerces, restaurant, cafétéria et auditorium) est pensé comme un lieu d’échange attractif, ouvert au public et enrichi de commerces de proximité. Il forme deux émergences de part et d’autre du viaduc. La première se lance en porte-à-faux, ouvrant les commerces sur un parvis généreux. L’autre accueille la cafétéria tout en ménageant une petite place servant de dépose VIP directement depuis le boulevard circulaire.
Le souhait a été d’imaginer une architecture unie et fluide. Le bâtiment club s’ouvre généreusement sur la ville en une marquise monumentale, lançant de grandes lignes dynamiques glissant sous le viaduc. D’abord calme, ces lignes se font sinueuses, accentuant un paysage de crêtes, puis se tissent en partant à l’assaut de la tour pour former des motifs losangés.
Ce tissage se superpose à une façade de verre pour former une seconde peau «environnementale »: les apports solaires sont régulés par une combinaison de brises soleils et d’« étagères à lumière ».
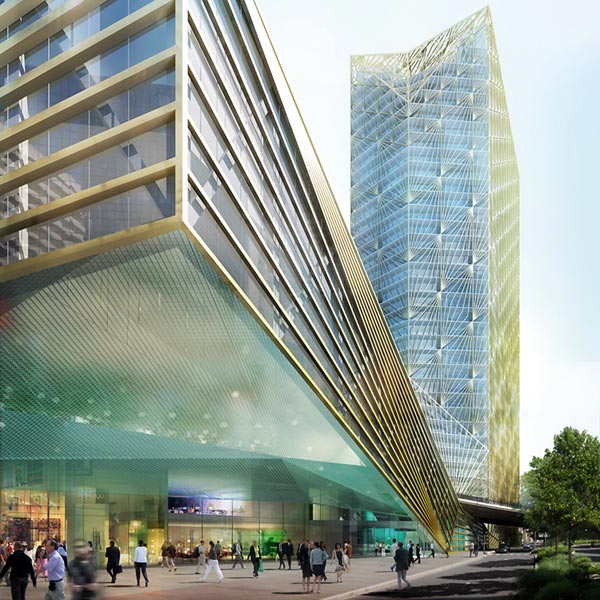
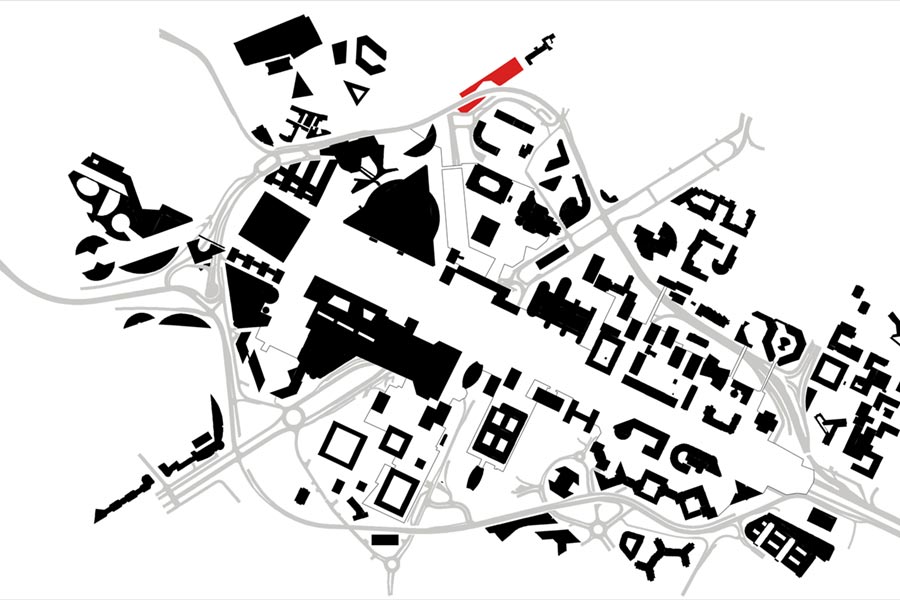
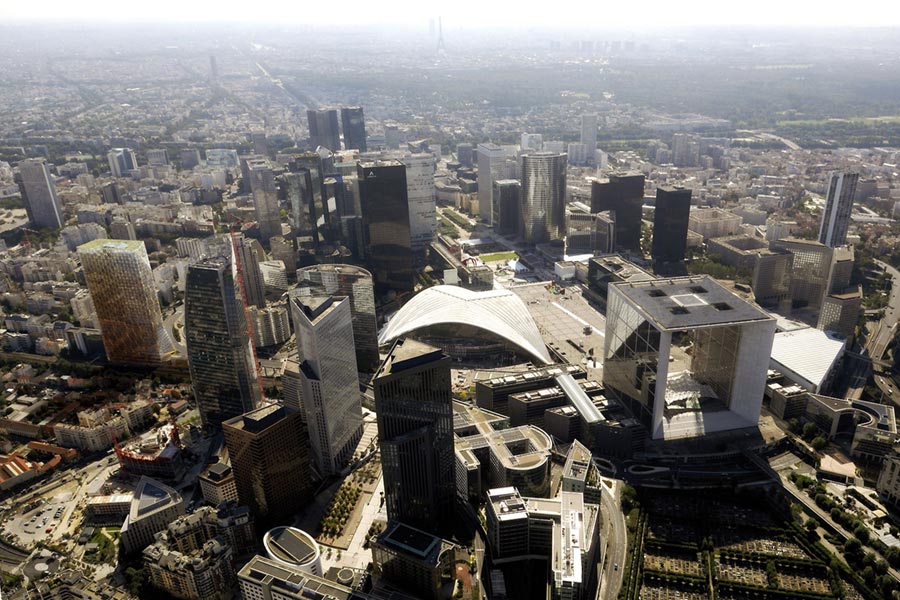
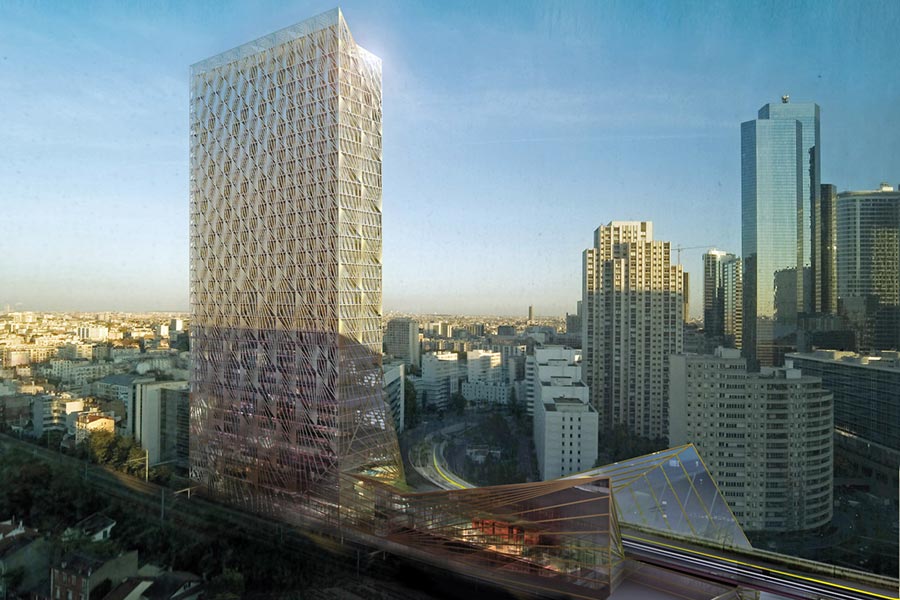
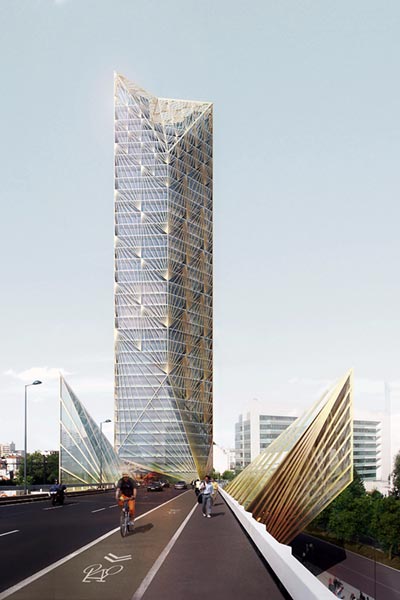
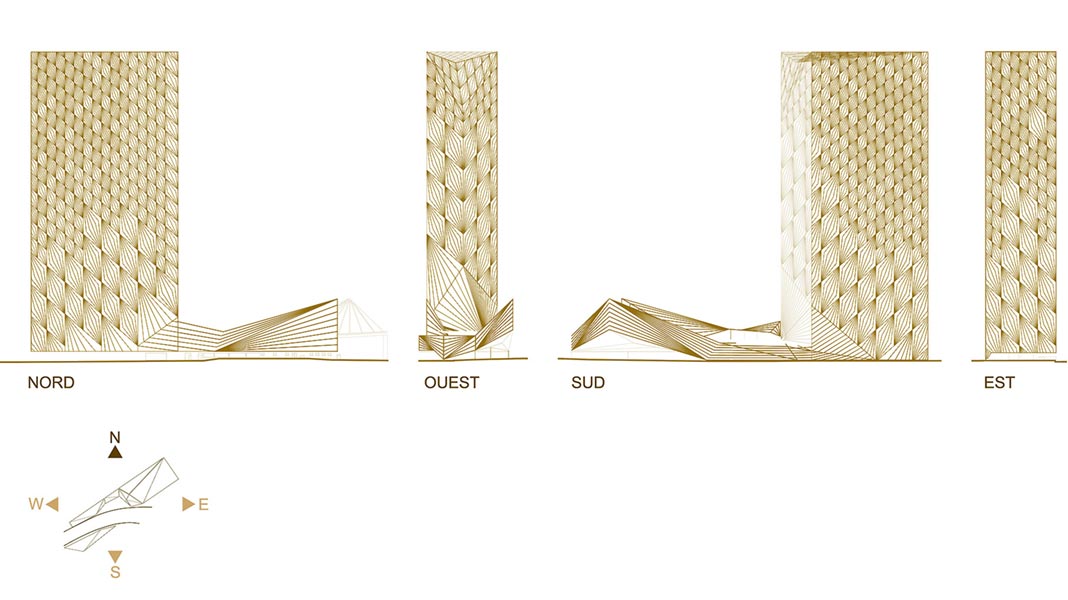
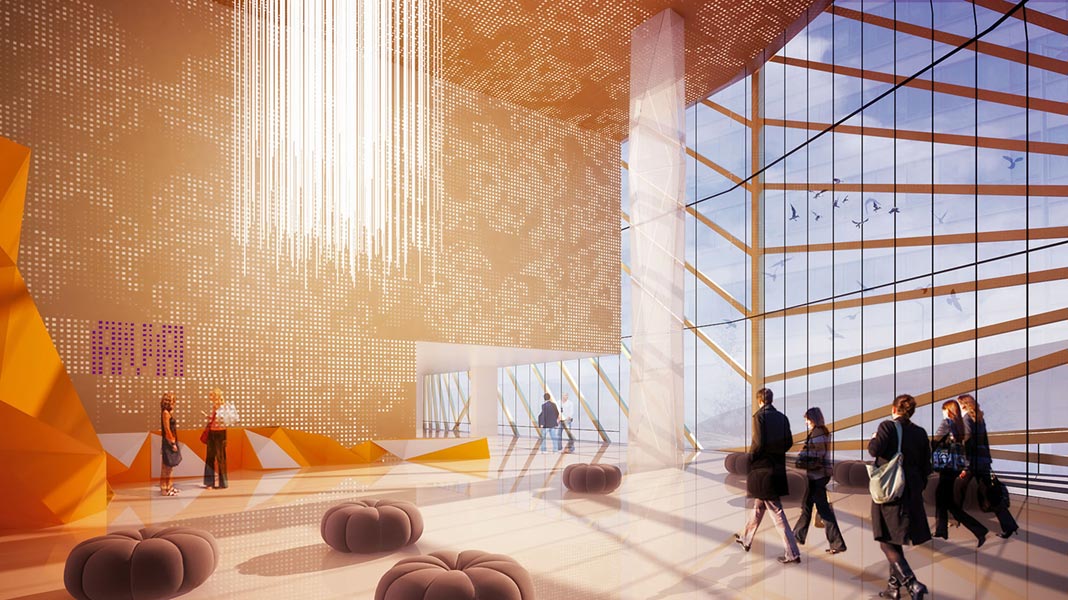
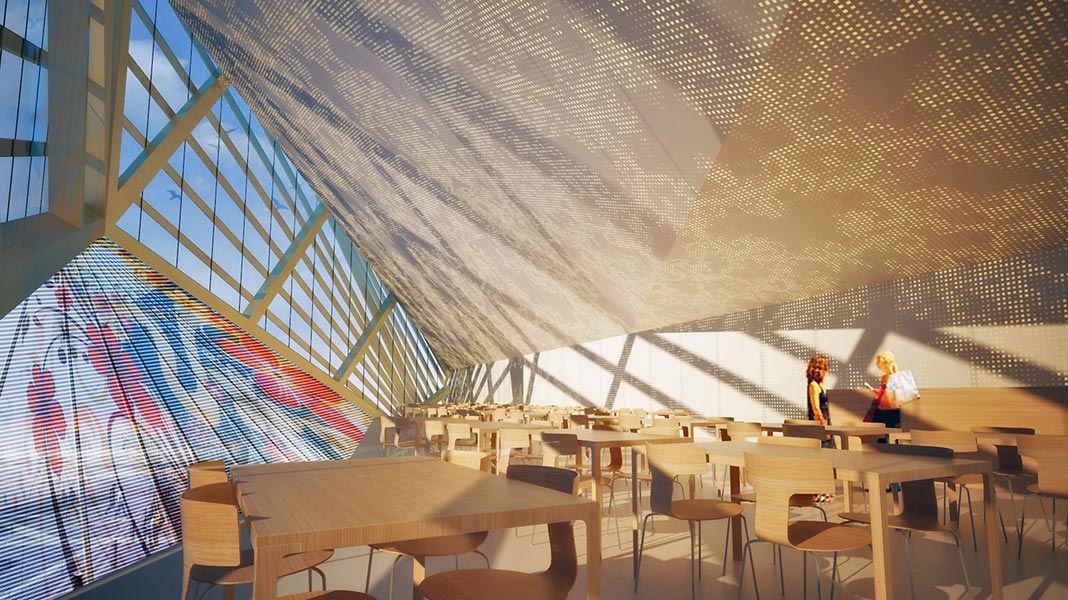
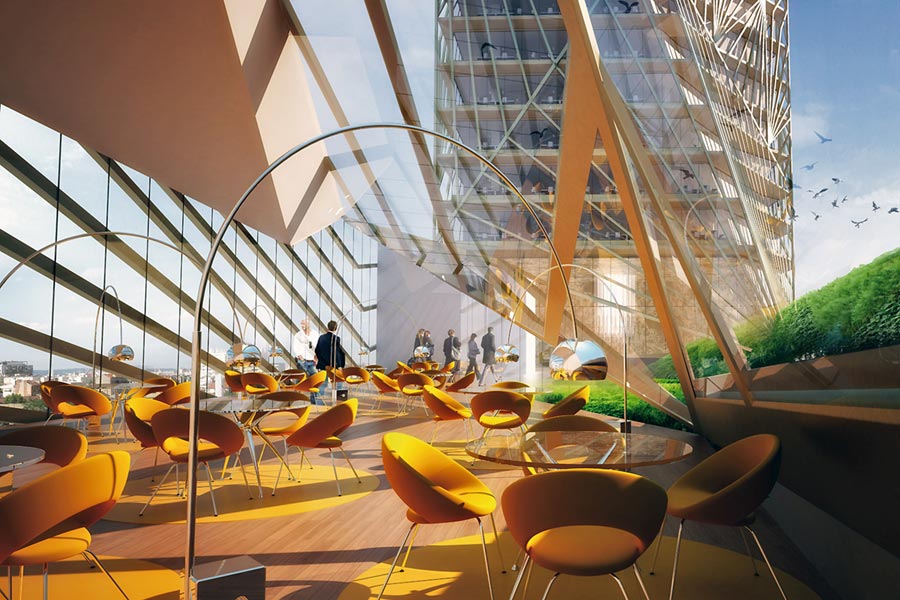
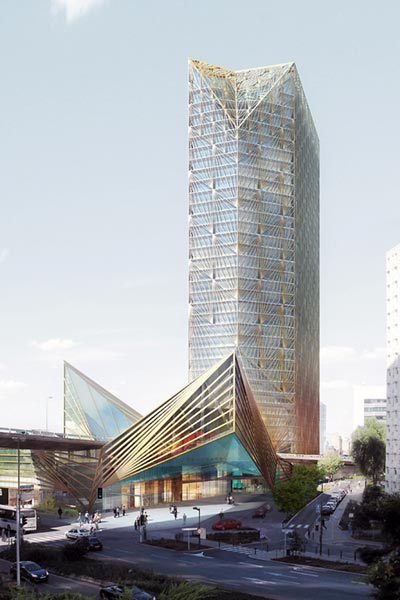
VIEW BY:
imageslist















