Manuelle Gautrand
 FTP
FTP
SOLARIS HOUSING BLOCK
RENNES
(FRANCE)
Built 2001 - 2006
Although this program concerns social housing and facilities in the north-eastern suburbs of Rennes – 100 flats plus a community and sports center for neighborhood associations – the goal was to implement high quality environment solutions.
The site plan shows three separate buildings set north-south and interconnected at ground level by the community and sports center, which lies perpendicular to them.
The elevations of the blocks of flats differ depending on the direction they face: few openings to the north, where the bedrooms are; a lot to the south, for the benefit of day- and living-room spaces. The south front also features cantilevered loggias, which in winter pre-heat the air around living rooms. They are glazed like winter gardens, and besides improving comfort they add extra floor-space. Their glazed partitions can slide wide open in summer.
Le programme comporte la réalisation d’une centaine de logements et d’un centre socio-sportif destiné aux associations du quartier, au nord-est de Rennes. L’objectif Haute Qualité Environnemental est extrêmement développé dans le projet, malgré le fait qu’il s’agisse de logements sociaux.
Le projet s’organise en trois bâtiments distincts orientés nord-sud reliés au sol par le centre Socio-sportif disposé à la perpendiculaire.
Les façades des logements s’ouvrent différemment suivant leur orientation : très peu au nord là où elles abritent les chambres, beaucoup au sud là où elles abritent toutes les pièces de jour. De ce côté, de grandes terrasses ou loggias permettent le préchauffage de l’air en hiver pour les séjours : Vitrées comme des jardins d’hiver elles assurent ce préchauffage, en plus d’apporter le confort d’une pièce supplémentaire. En été les vitrages amovibles permettent de les ouvrir complètement.
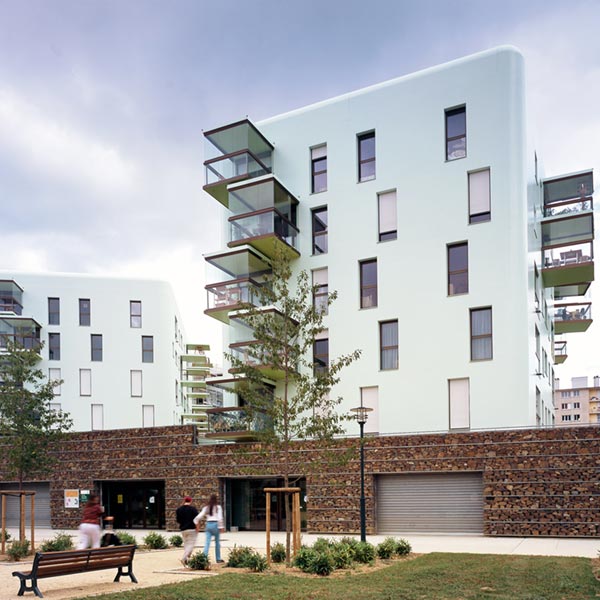
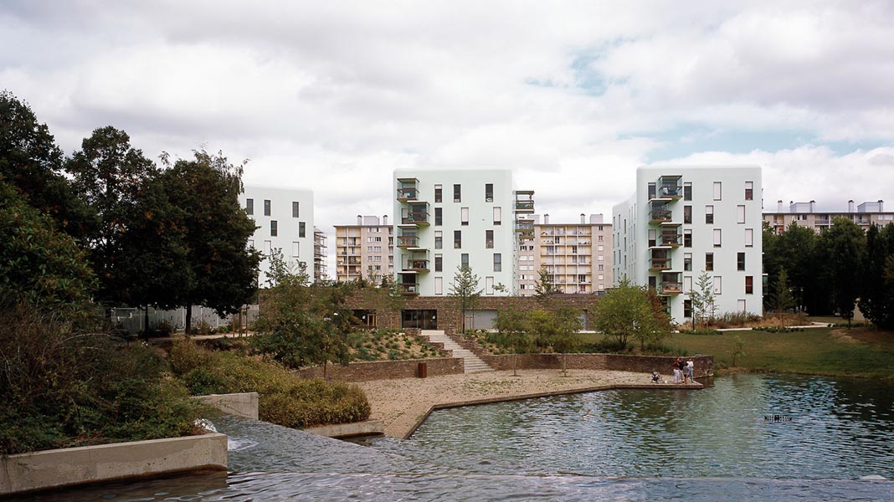
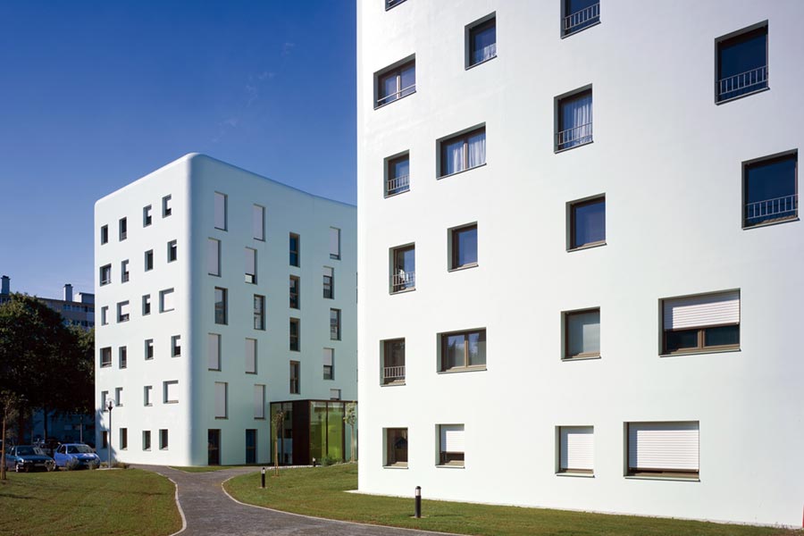
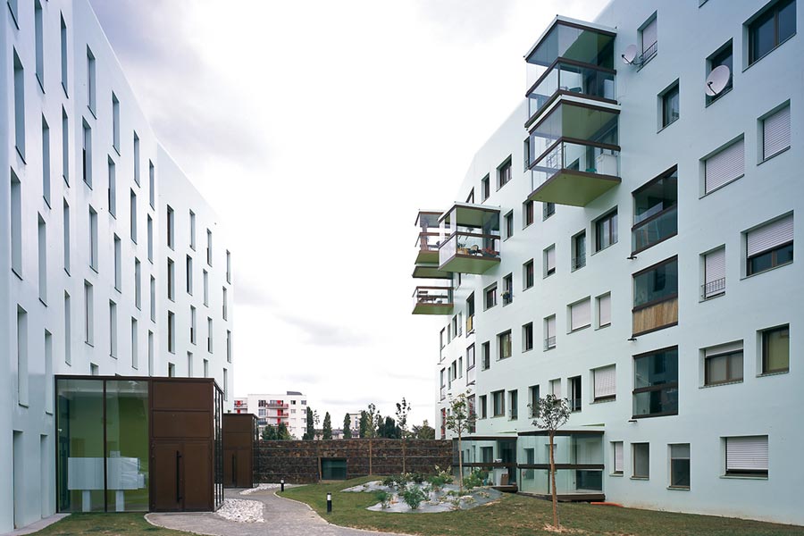
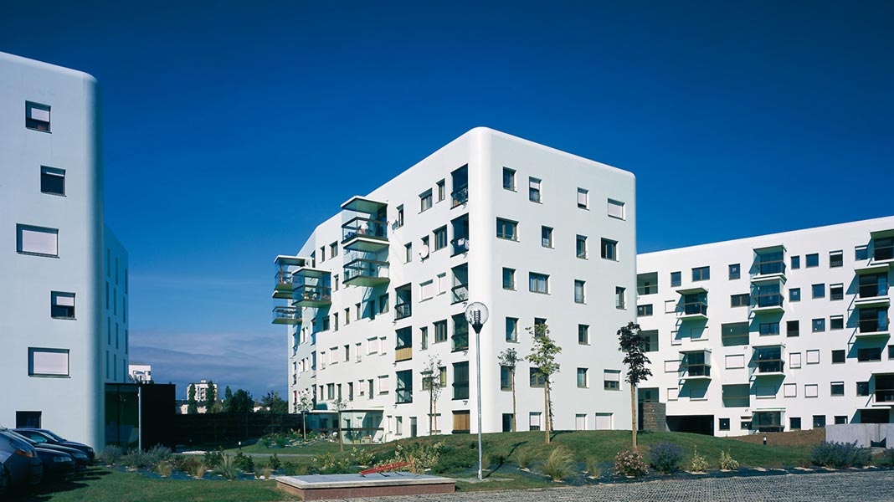
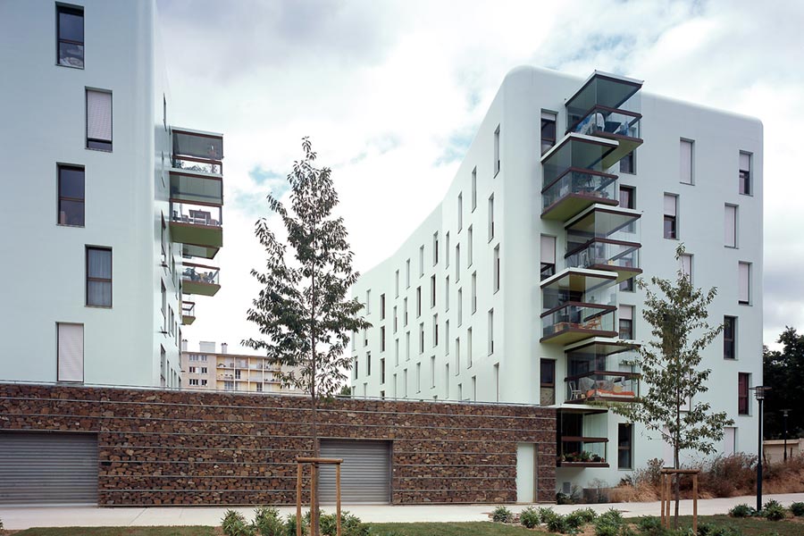
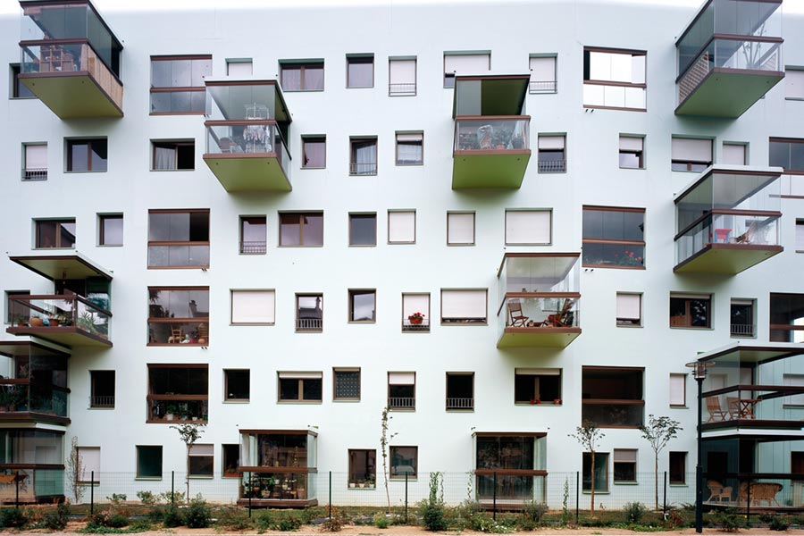
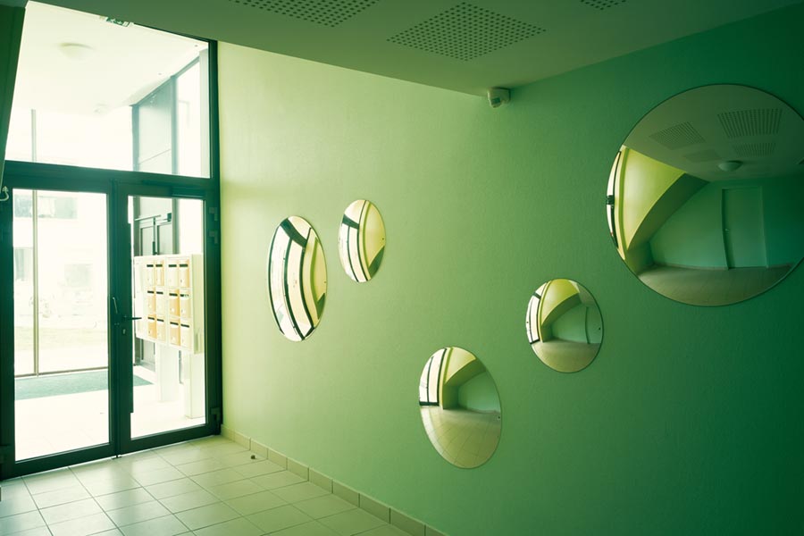
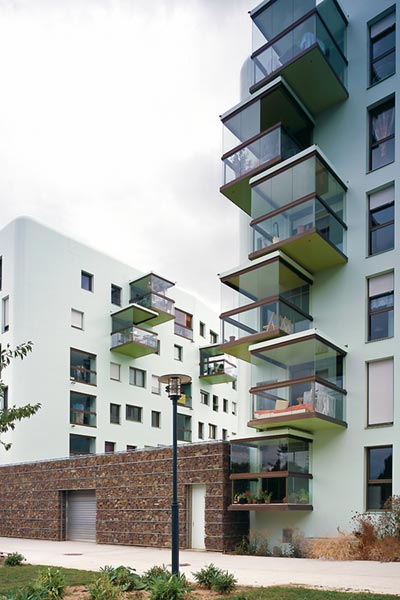
VIEW BY:
imageslist















