Manuelle Gautrand
 FTP
FTP
LE MONOLITHE BUILDING
LYONS
(FRANCE)
Built 2005 - 2010
Photography by Vincent Fillon (c) and Philippe Ruault (c)
This project concerns the construction of a 28 000 m2 block in the Confluence redevelopment area – in the south of Lyons, where its two rivers meet – to group housing, offices and shops. Both the developer and the municipality wanted a blend of architectural designs and programs, composed by five different architects, each team handling one part of the whole.
Given the desired high density, the first objective was to imagine a site plan that would federate the urban and architectural issues in a coherent set endowed with strong visual identity. Once this overall volume was defined, each architect would be free to exercise his or her personal creativity on one of its ‘slices’. Our particular ‘slice’ – the centerpiece – contains offices in a hollowed-out volume designed as a huge cantilever over an interior street. The opening faces a large park central to the site, as if to breathe it in.
All the elevations and even the underside are clad in sheets of shiny steel, the uppermost shaped in scrolls that call to mind flowers, a reminder of the park to which they open. The mirror surfaces reflect the surroundings and animate them, conferring a weightless feel on the overhang, which vanishes amidst reflexions and kaleidoscopic patterns, and adding a touch of fantasy to a rigorous architectural set.
Photos par Vincent Fillon (c) et Philippe Ruault (c)
Le projet consiste en la construction d’un îlot d’environ 28 000 m2 dans le quartier de Lyon Confluence, composé de logements, de bureaux et de commerces. Le développeur, tout comme la Ville de Lyon, ont souhaité une mixité d’architectures et de programmes : Nous faisons ainsi partie d’une équipe de cinq architectes distincts, associés ponctuellement sur ce projet.
L’objectif, face à cette forte densité souhaité, a été d’imaginer un plan de masse commun, un parti urbain et architecturale qui nous fédère tous en un seul ensemble bâti, cohérent et à forte identité visuelle.
A partir de cette volumétrie unique, chaque architecte a pu trouver sa part d’inventivité en approfondissant l’une des « tranches » du volume d’ensemble. Notre « tranche » particulière est composée de bureaux, disposés dans une volumétrie formant un immense porte-à-faux au-dessus de la rue intérieure, faisant face au grand parc central du site, comme pour l’absorber.
Les façades sont enveloppées de feuilles en acier miroir, la plupart du temps façonnées pour former de grandes volutes qui dessinent des fleurs imaginaires, en rappelle au parc sur lequel on s’ouvre. Le miroir permet le renvoi et la démultiplication de ce paysage qui nous fait face, l’allègement de ce toit en porte-à-faux qui disparait dans les reflets, et la création d’un espace en caléidoscope, un peu imaginaire, au milieu de ce parcours architectural rigoureux.
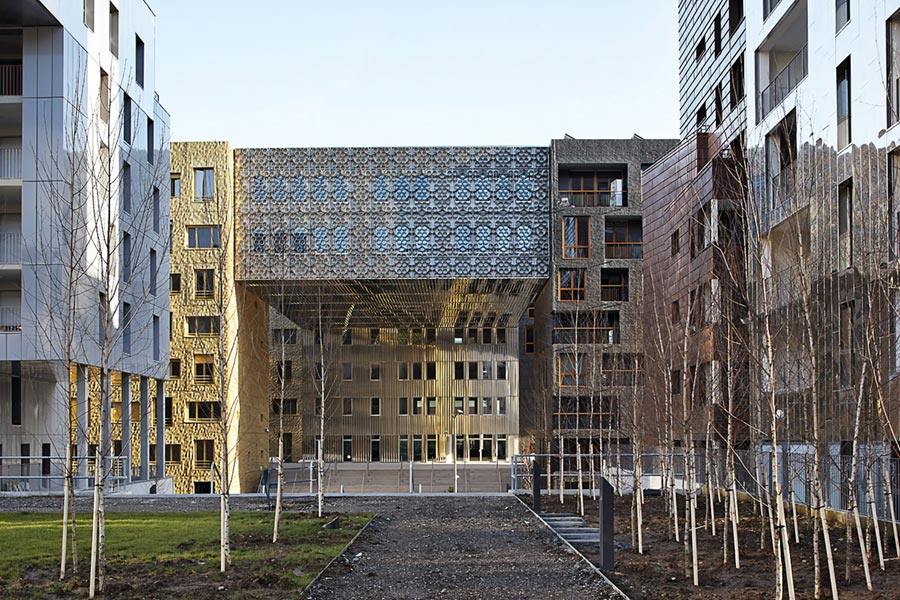
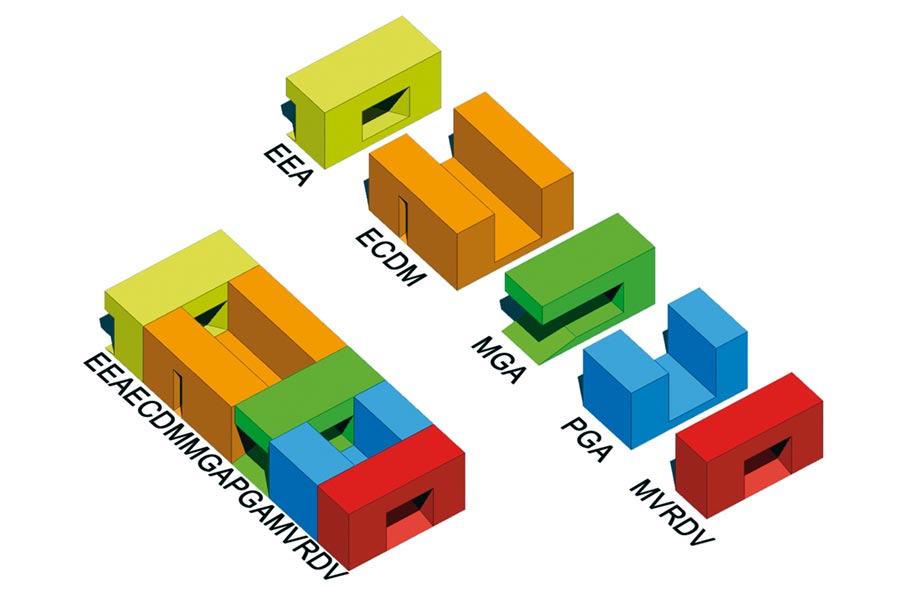
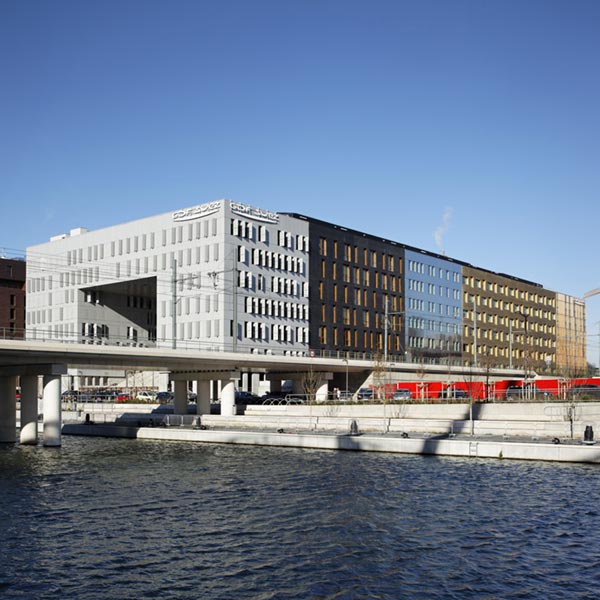
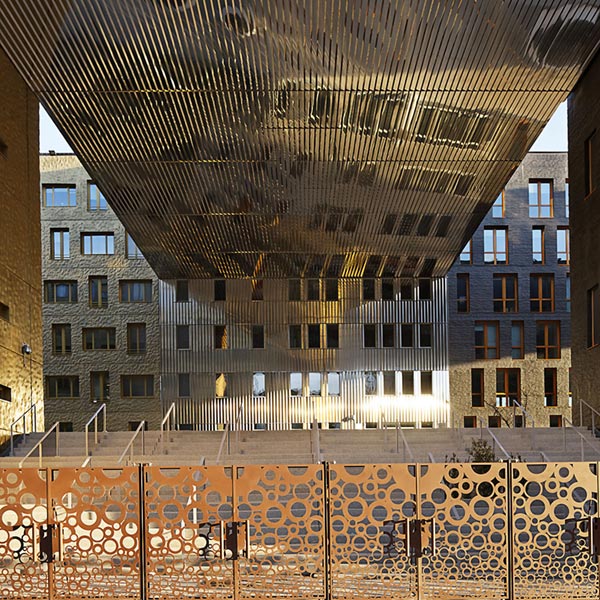
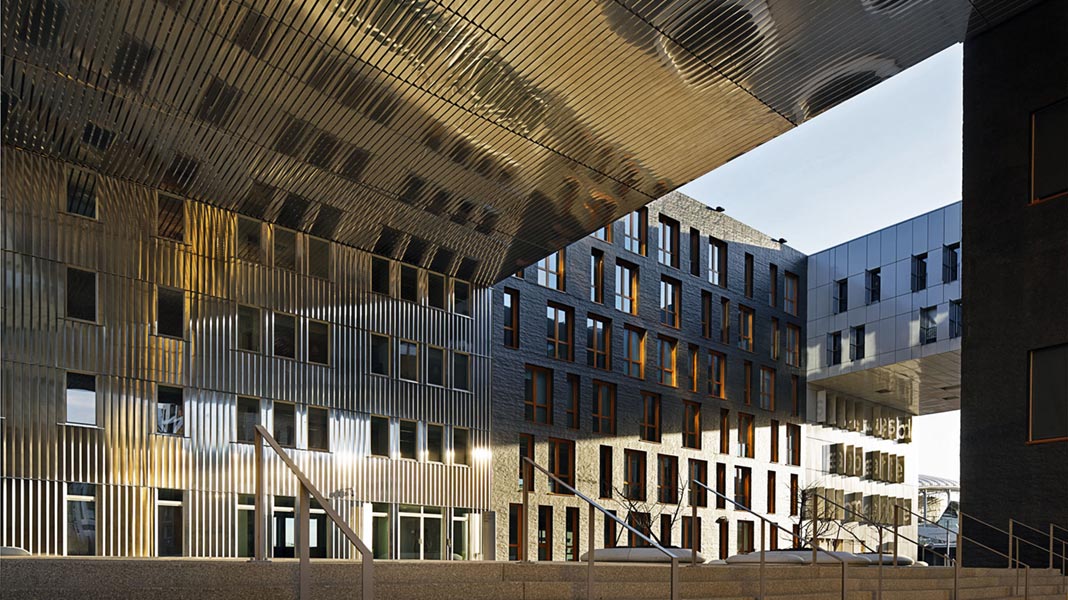
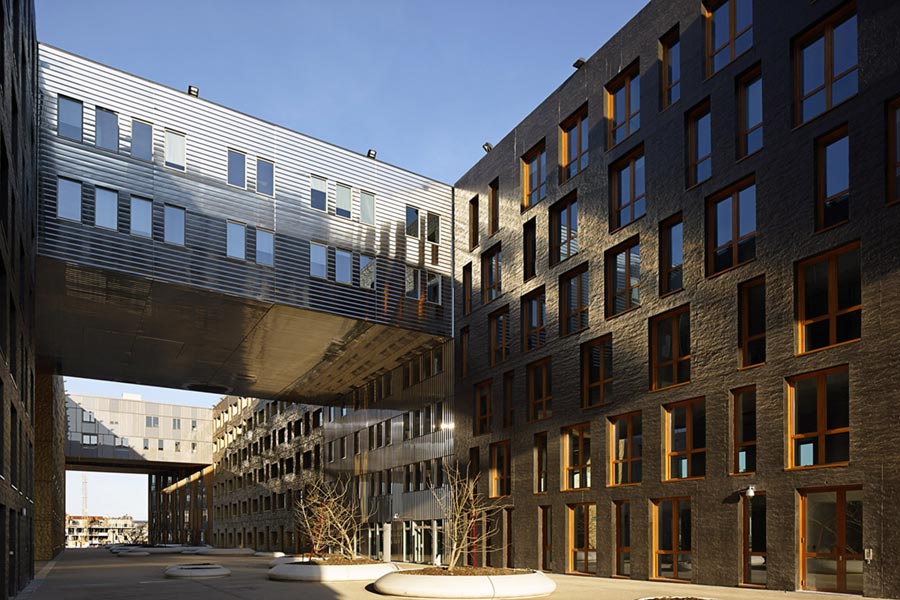
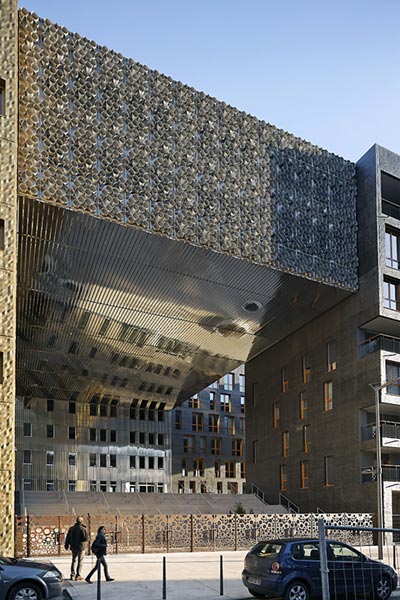
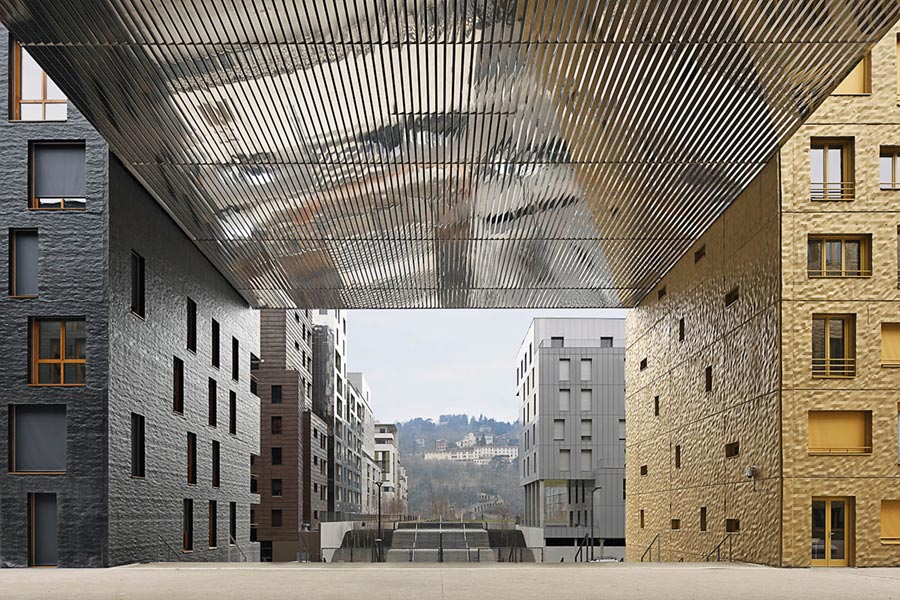
VIEW BY:
imageslist















