Manuelle Gautrand
 FTP
FTP
MUNCH MUSEUM
OSLO
(NORWAY)
Competition 2009
Our objective is to propose a very emblematic project, which can be powerful enough to project the town of Oslo into the unique Edward Munch’s city, and which can be generous with all the inhabitants and the public.
The shape of the project takes its roots in curves, like Edward Munch paintings. But also like the Norway Mountains, and like the fjords. There is a triangular grid, on which emerge curves designing all the peaks of the projects, with a progression in the direction of the sea: More the project goes south to the sea, more the peaks are decreasing, becoming slopes and conches for all the outdoor spaces, where you can be protected from the winds and directly in the orientation of the sun.
The curves are also always created to emphasize the program: To create wonderful ceilings to the Munch collections, to give a lot of sloping facade searching the sun and the maximum of light for the housings and the other programs, to welcome in a generous way the arrival of the cable car line, to protect from the winds a lot of terraces and open spaces, …Each curve is a story dedicated to a specific goal of each program.
The location of Munch Museum itself is quite in the middle of the project, really irradiating and enchanting the whole site, like a heart. The interior spaces are sometimes sculpted by the shape of the curved roof, for example in the exhibition places, to give smooth impresses, like if the interiors were draped with white and partly translucent ceilings. The goal is to exhibit the Munch Paintings in a calm atmosphere, with appeasement and calmness.
Notre objectif a été de proposer un projet très emblématique, suffisamment profond pour projeter la ville d’Oslo dans l’œuvre de l’unique Edvard Munch, et suffisamment généreux avec les habitants et le public.
La forme du projet prend ses racines dans les courbes, comme les peintures d’Edvard Munch. Mais aussi comme les montagnes de Norvège, et comme les fjords.
Il s’agit d’un assemblage de forme triangulaire duquel émerge des courbes représentant les sommets du projet, et qui se déploie en direction de la mer : plus le projet tend vers le sud en direction de la mer, plus les sommets sont décroissants, devenant des pentes douces et des coques à leurs bases pour accueillir les espaces extérieurs et abritant les usagers des rayons directs du soleil.
Les courbes sont aussi toujours crées pour mettre en relief le programme : créer de magnifiques plafonds pour les espaces d’expositions des collections Munch et donner une impression de pentes douces aux façades, cherchant le soleil et le maximum de lumière pour les appartements et les autres programmes.
Le Musée Munch lui-même irradie réellement par sa localisation, et ré-enchante le site tout entier. Les espaces intérieurs sont en partie sculptés par les toits courbes, comme dans les espaces d’exposition, pour donner une impression de douceur, comme si ils étaient drapés de toits quasi translucides. Le but est d’exposer les œuvres de Munch dans une atmosphère calme et apaisante.
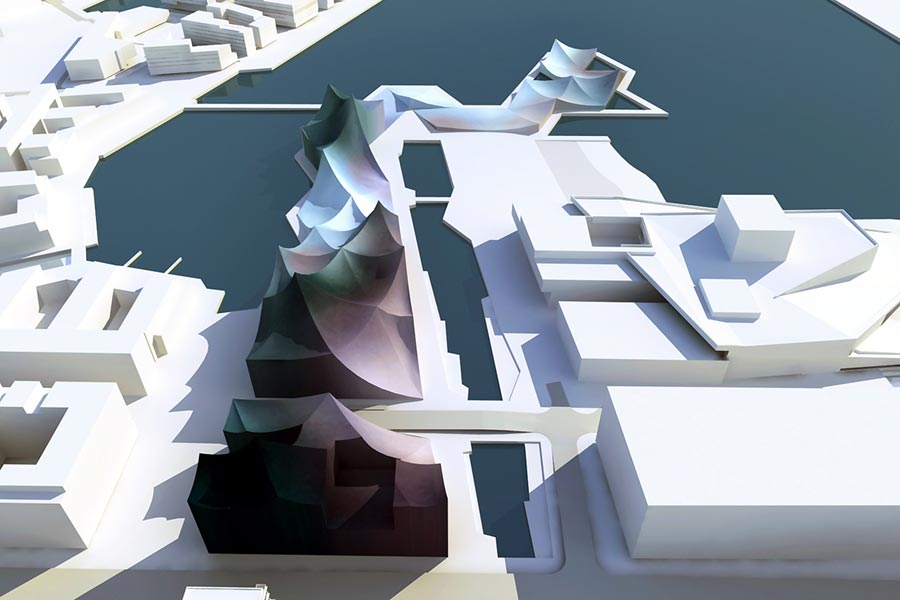
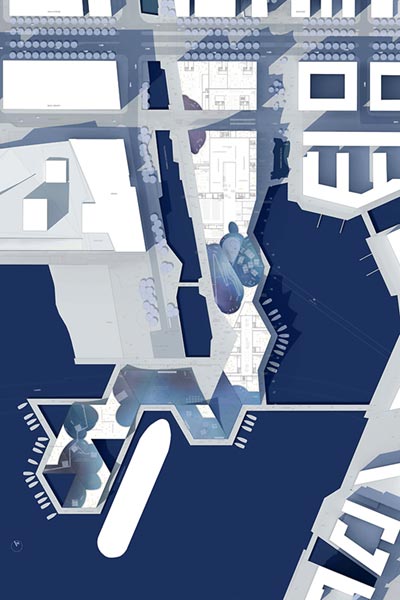
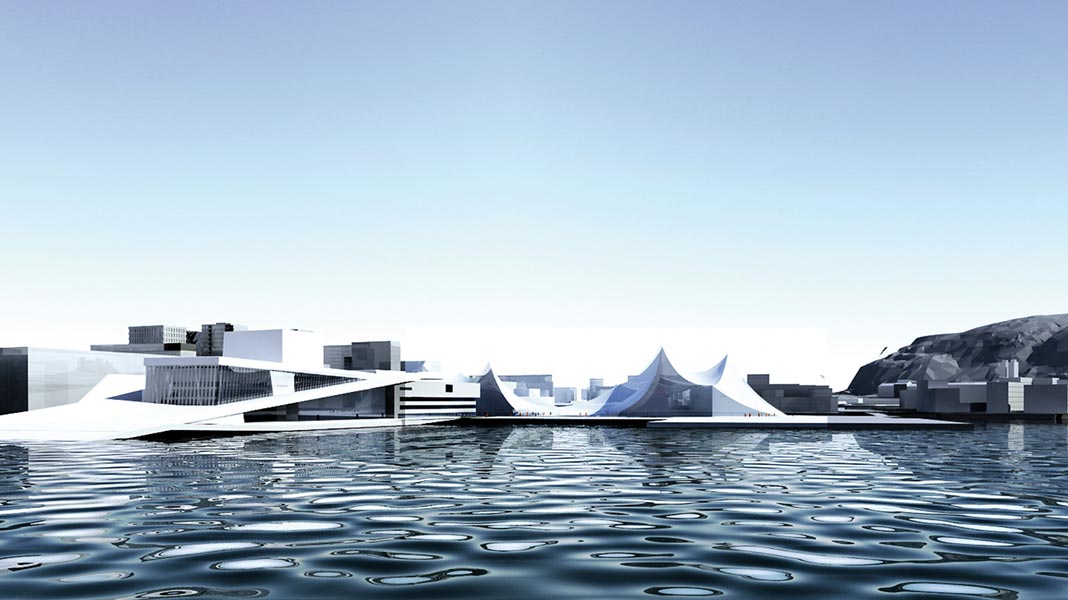
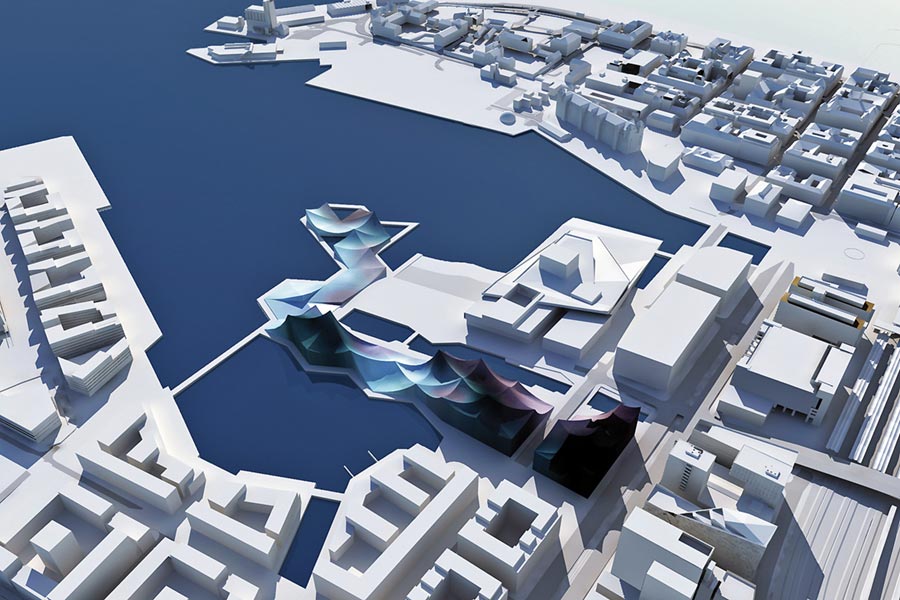
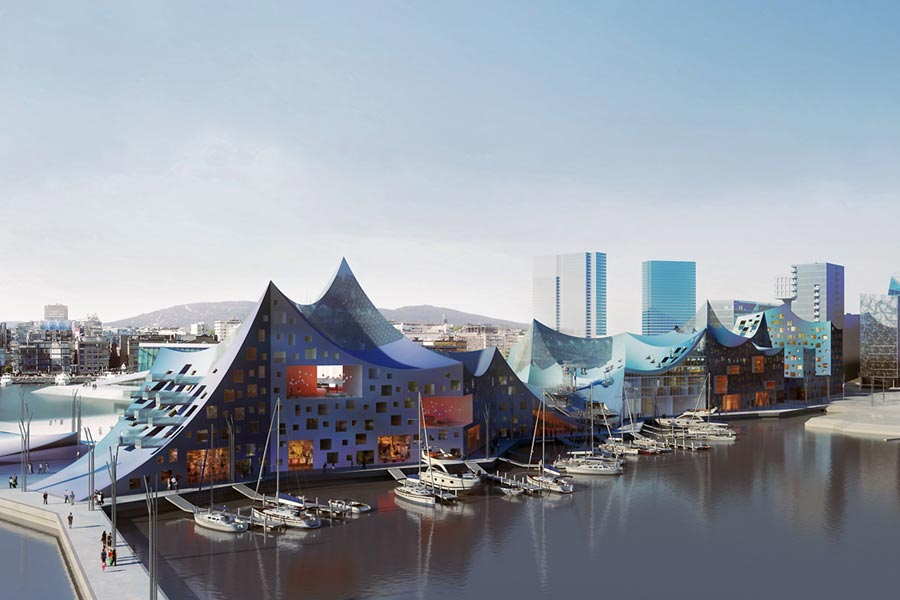
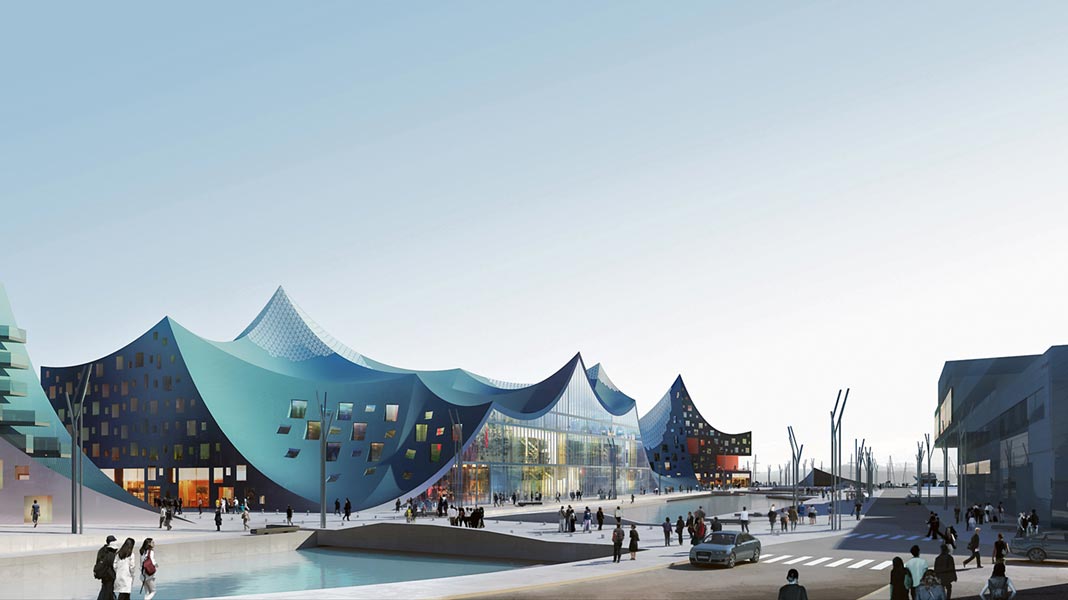
VIEW BY:
imageslist















