Manuelle Gautrand
 FTP
FTP
ORIGAMI BUILDING
PARIS
(FRANCE)
Built 2007 - 2012
Photography by Vincent Fillon (c)
This office block stands on avenue Friedland, a few hundred yards from the arc de Triomphe. The brief called for an upgrade in two parts: the main building on a 20 meter-wide strip on the avenue, and an extension in the rear, between two courtyard gardens. At ground floor level, the lobby plays on transparency between the street front and the main garden. The building in the rear of the lot is more private, and it is there that the cafeteria and meeting rooms are laid out, with garden space on both sides.
On the avenue façade, the architects imagined dressing out the windows with an origami arrangement of marble panels, to express elegance and modernity. The panels are composite, a film of marble mounted on a twin layer of glass. This second skin is translucent and acts as a breast wall to ensure privacy as well as filter daylight, creating a soft interior atmosphere.
Marble folds create a vibration along the 30 meter-long front. At both ends, in continuity with the façades of neighboring buildings, the origami becomes calmer and flattens out. But in the central part it forms a delicate bas-relief.
Photos par Vincent Fillon (c)
Cet immeuble de bureaux se situe sur l’avenue Friedland, à proximité immédiate de la place de l’Etoile. Le projet prévoit une implantation en deux parties : un bâtiment principal correspondant à une bande de 20 mètres sur l’avenue, et une extension arrière qui prend place entre deus jardins. En rez-de-chaussée, l’accueil crée une transparence entre l’avenue et le grand jardin. Le bâtiment permet plus d’intimité en arrière d’îlot, où la cafétéria et des salles de réunions se glissent entre le premier jardin et le second.
En avant d’une façade vitrée, l’architecte a imaginé un origami de marbre, élégance et modernité. Il s’agit en fait de panneaux composites, formés de marbre assemblé sur un double feuilleté de verre. Cette seconde peau translucide et précieuse forme les garde-corps, assure l’intimité des usagers et tamise la lumière naturelle pour créer une ambiance intérieure douce.
Les plissés de marbre vont créer une vibration le long de ces 30 mètres de façades. Sur les extrémités, en continuité des façades des riverains, l’origami est d’abord calme et plate. Puis, elle commence à se plier pour former en partie centrale un bas-relief délicat.
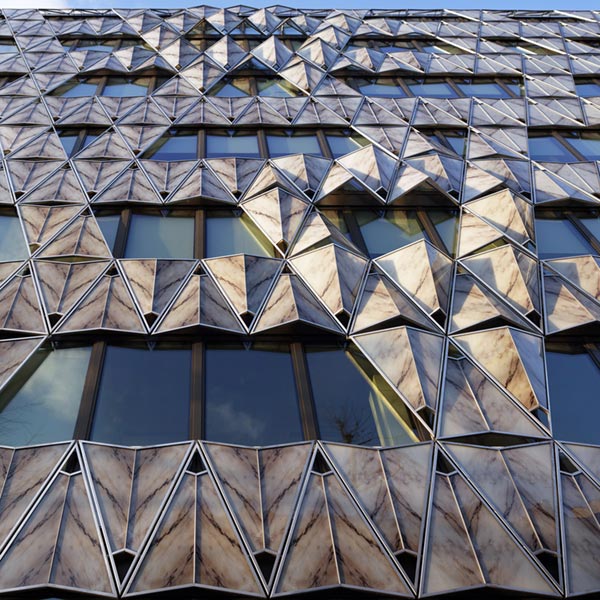
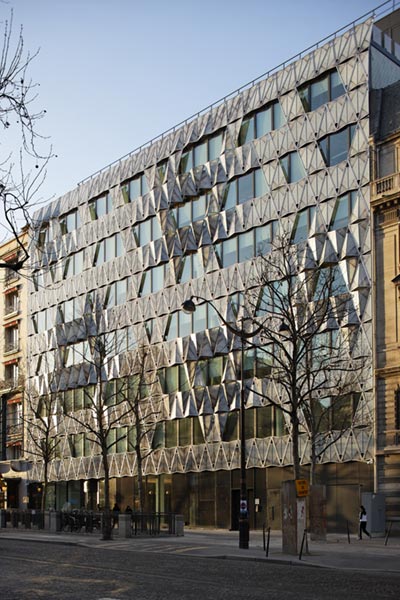
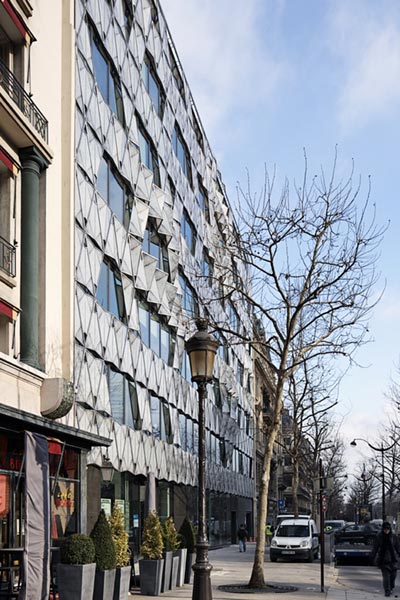
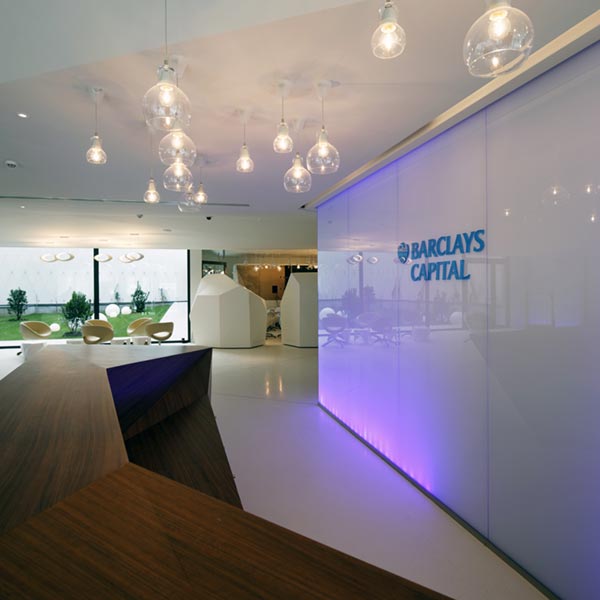
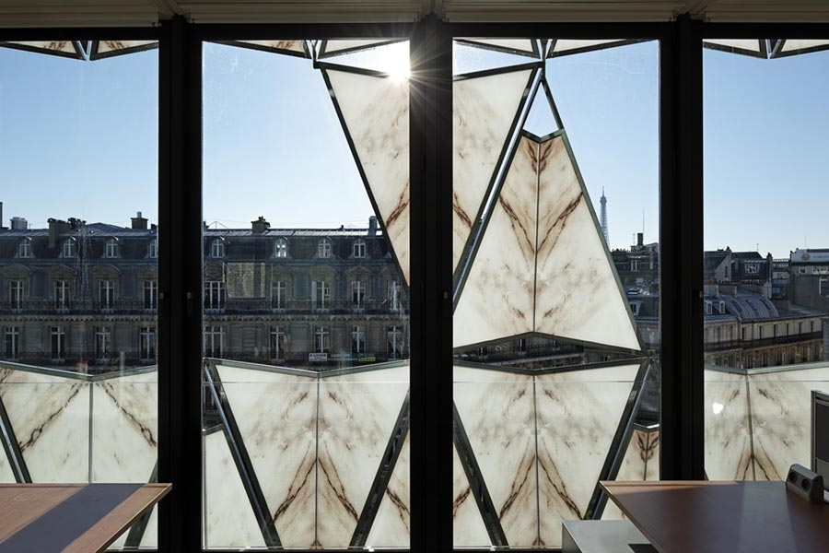
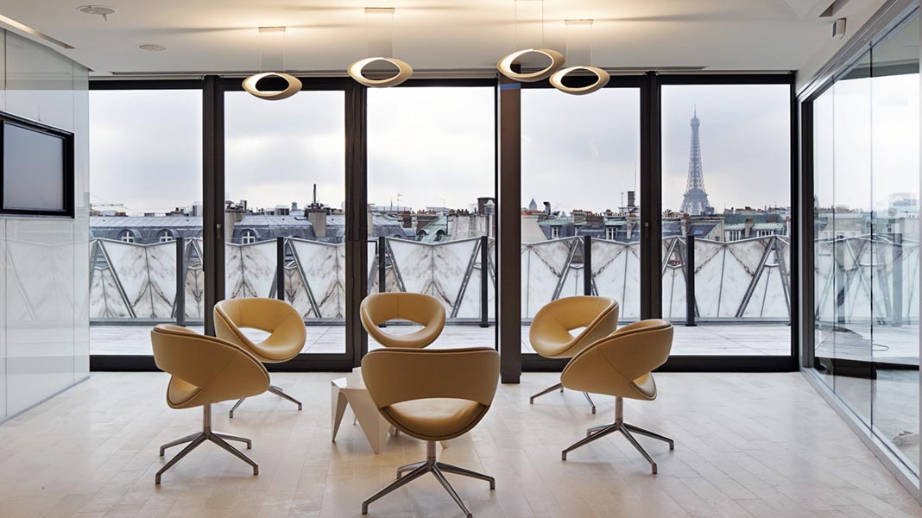
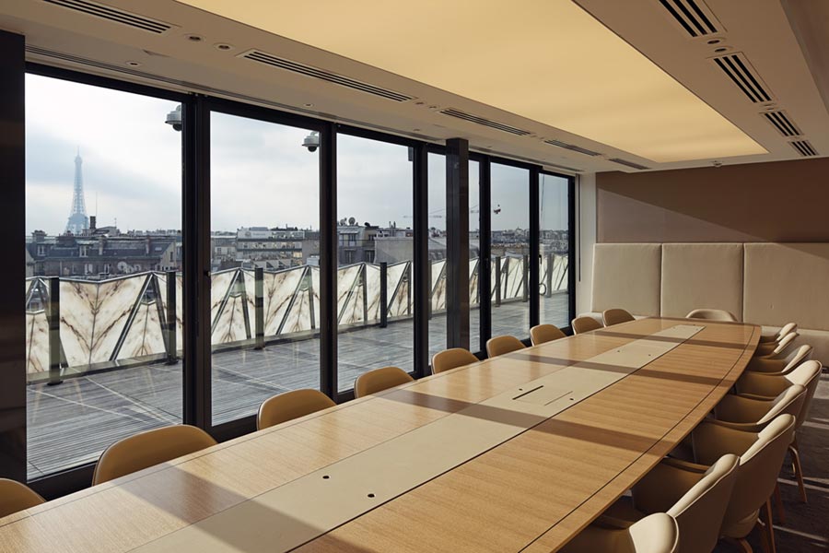
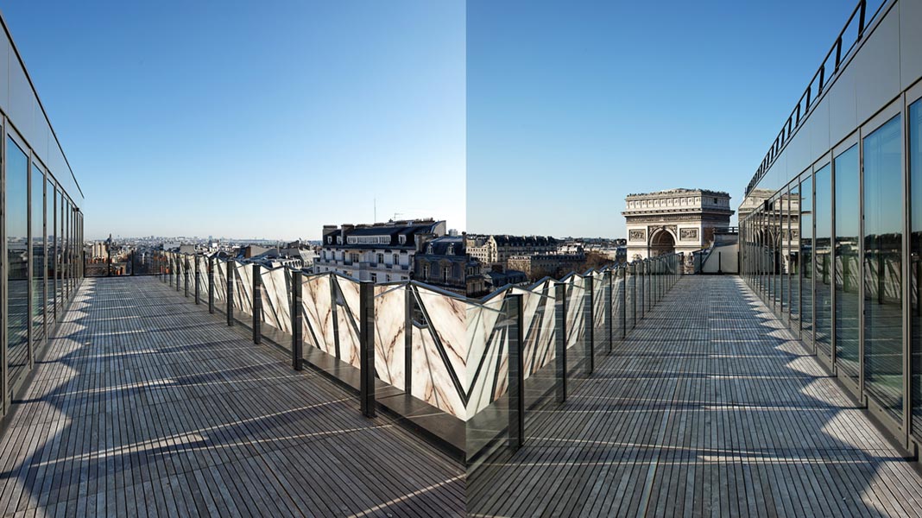
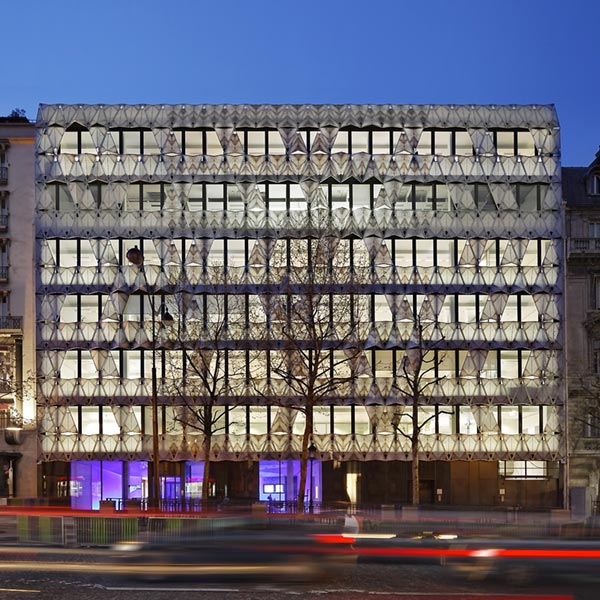
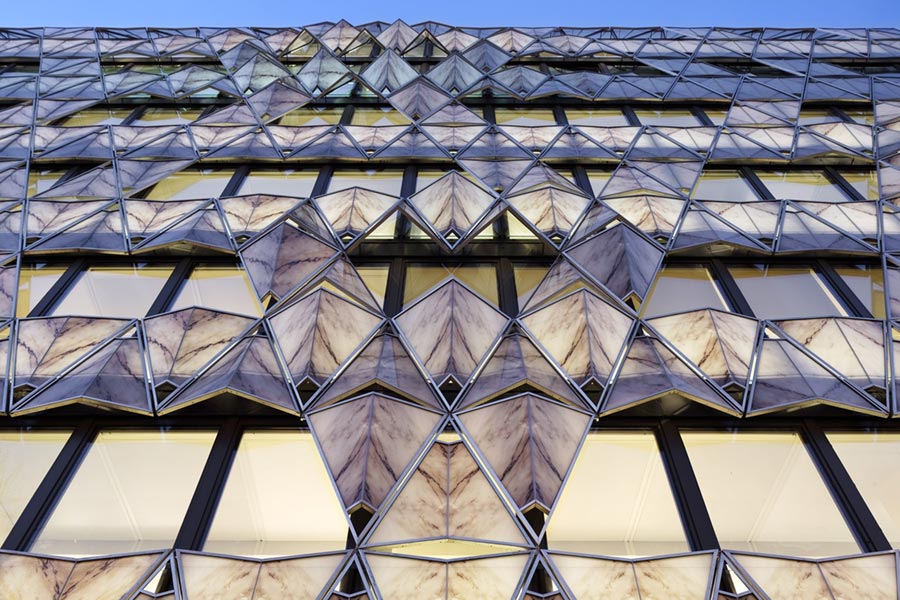
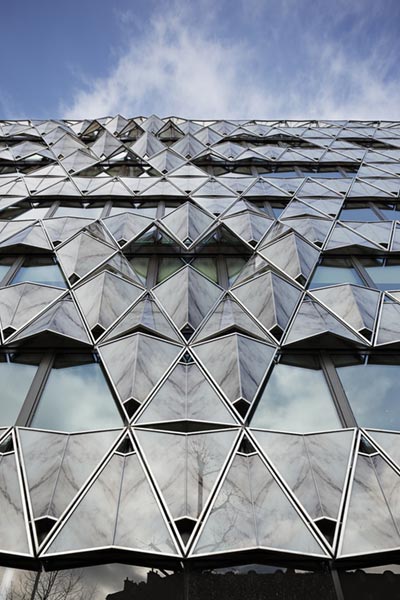
VIEW BY:
imageslist















