Manuelle Gautrand
 FTP
FTP
CULTURAL COMPLEX
SAINT-LOUIS
(FRANCE)
Built 1997 - 2000
I designed the program with three buildings, with three gauged forms, structure and materials which were different. Each one had to create a dialogue and a link with an own and different context. Everything is stitched (cousu) together, smoothly with its own distinctive character. The new building catalyze urban life through a powerful and instantly identifiable landmark rising up like a metaphor.
The first piece is the auditorium, in the main position in the middle of the space, and on each side, there are the other pieces of the program: The cinemas in one side, and the multi-purpose space in the other side, which is in the middle of the main square in Saint-Louis.
The surfaces and material embody the different weighs and functions. The sheer size of the auditorium, in brown concrete, is filtered through a “shell” (cage) made of slightly screen metal, whose gentle twinkling hides away the utilities.
The auditorium interiors is all in red, only red, to create a very strong impression, when the public arrives inside the theater-hall. In the foyer-café and the waiting spaces the colors are also very bright, to give a lot of impressions, a lot of gaiety. Some of the facades are in rusted metal which is now orange, some others are in brown polycarbonate, or in glazed concrete, which the color is “chocolate brown”.
Le site du projet est constitué de trois parcelles distinctes glissées dans le tissu urbain de Saint-Louis : un peu comme les trois dernières pièces d’un puzzle urbain, elles nous ont permis de développer un projet précis qui a du s’insérer avec justesse et malice dans ce contexte.
Chaque pièce du puzzle comporte un sous-ensemble fonctionnel du programme : On trouve au centre du site la « pièce maitresse », la plus imposante par son gabarit, celle qui comporte l’auditorium de 500 places, le hall d’accueil et le café. De part et d’autre y sont articulées deux autres pièces : celle renfermant les trois salles de cinémas et leur hall d’accès, située dans la cour intérieure en cœur d’ilot, et enfin celle comportant la salle pluridisciplinaire et les loges d’artistes, posée sur la place.
Les trois volumes sont étroitement reliés et imbriqués, à la fois indépendante architecturalement et fonctionnellement, à la fois quand même dépendant des autres. Le volume de la salle pluridisciplinaire, en venant s’installer directement sur la place principale, permet de la recadrer et de lui conférer une échelle plus humaine. Les matériaux du projet jouent aussi sur cette relative indépendance de chaque partie, mais aussi sur cette appartenance à un tout. Ils sont multiples, mais chacun semble lié aux autres par une polychromie générale dense et gaie.
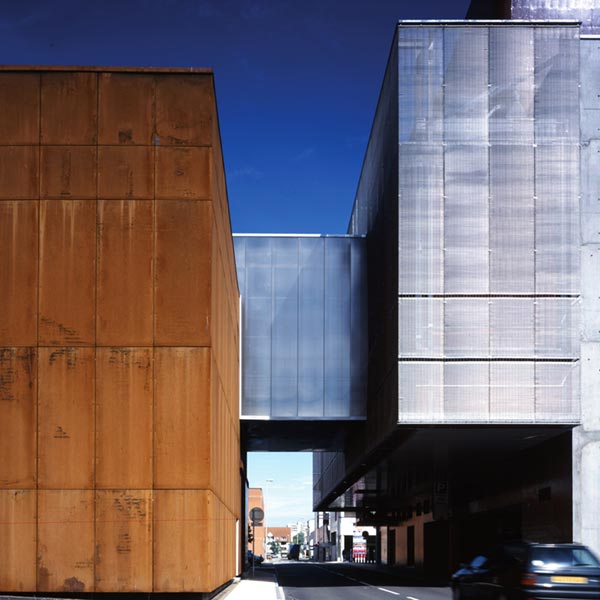
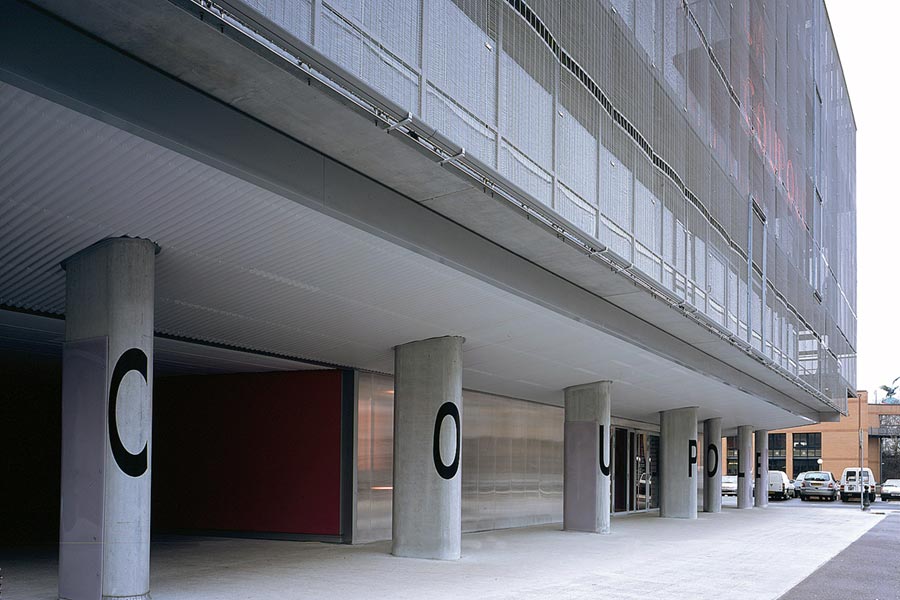
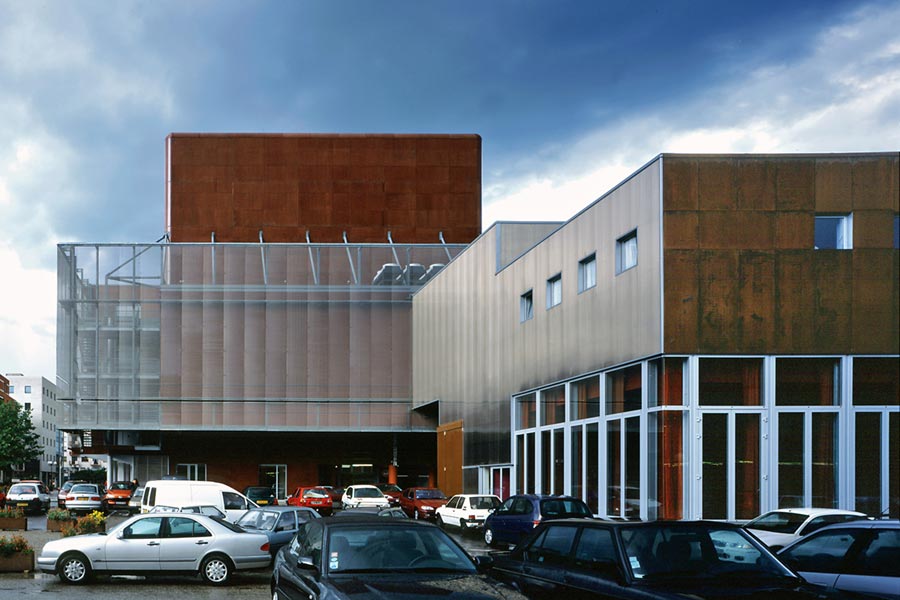
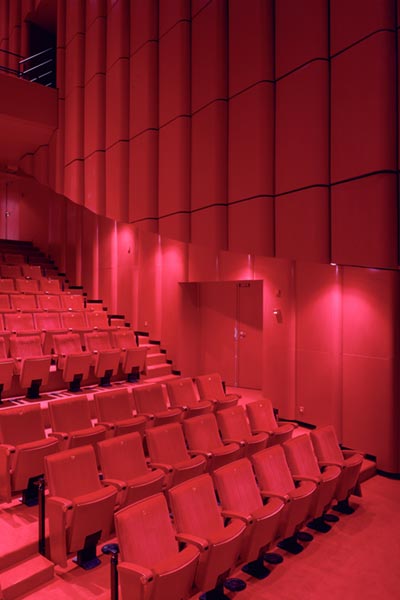
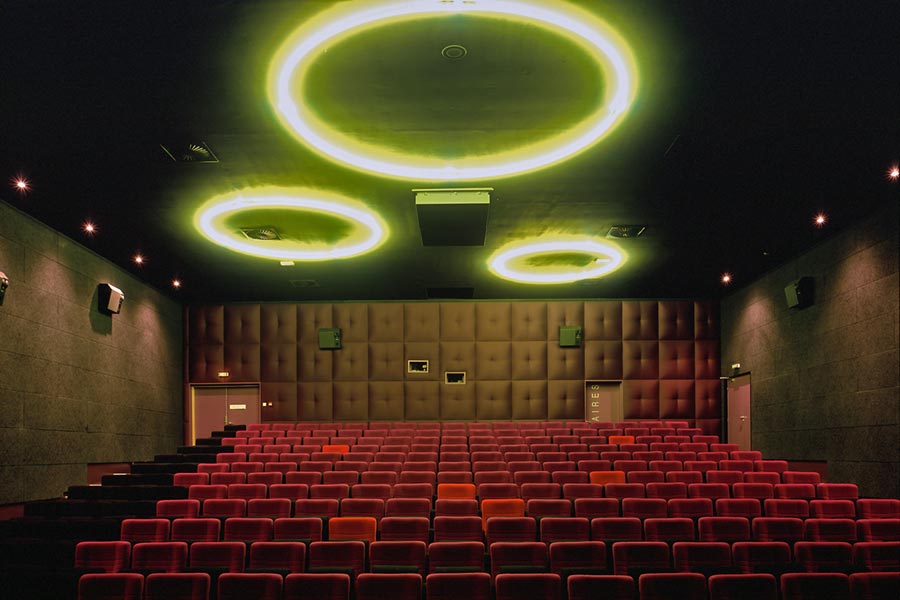
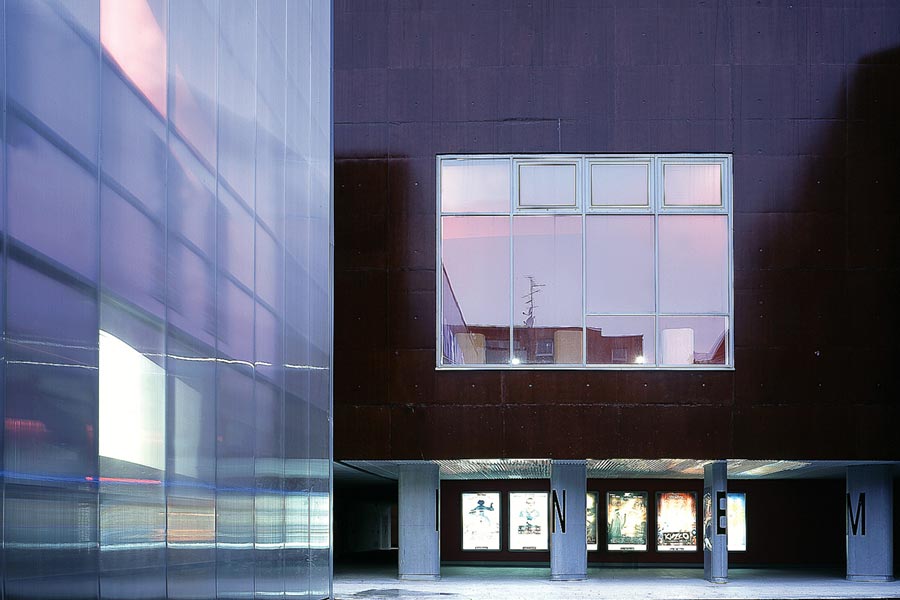
VIEW BY:
imageslist















